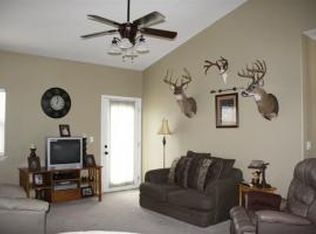Sold for $945,000
$945,000
3130 Cottonwood Rd, Harrison, AR 72601
3beds
2,607sqft
Single Family Residence
Built in 2013
46 Acres Lot
$951,500 Zestimate®
$362/sqft
$3,246 Estimated rent
Home value
$951,500
Estimated sales range
Not available
$3,246/mo
Zestimate® history
Loading...
Owner options
Explore your selling options
What's special
Properties like this don’t come around often! This executive-style home offers 2,607 sq ft of thoughtfully designed living space, featuring 3 bedrooms, 2.5 baths, plus an office and a beautiful sunroom. The large primary suite is a standout, with a spacious bedroom, luxurious bath, and an oversized walk-in closet. High-end finishes include real hardwood floors, vaulted ceilings, granite countertops, and an on-demand hot water heater, all wrapped in a low-maintenance brick and stone exterior.
Outside, 46 manicured acres provide the perfect blend of open space and usability. Need a place to store your vehicles, equipment, or recreational toys? The 36x70 shop with three garage doors, a 60x30 open-sided shed, and a 25x60 hay barn offer plenty of storage. With over 3,000 feet of pipe fencing, four ponds, 400' well with new pump and natural gas available along Cottonwood Rd, this property is ready to impress.
Don’t miss your chance to own this stunning property just outside the city limits—schedule your showing today!
Zillow last checked: 8 hours ago
Listing updated: April 25, 2025 at 06:02pm
Listed by:
The Pratt Group Jeff@jeffpratt.realtor,
United Country Property Connections
Bought with:
Jake Jacobs, EB83296-D01
United Country Property Connections
Source: ArkansasOne MLS,MLS#: 1297328 Originating MLS: Harrison District Board Of REALTORS
Originating MLS: Harrison District Board Of REALTORS
Facts & features
Interior
Bedrooms & bathrooms
- Bedrooms: 3
- Bathrooms: 3
- Full bathrooms: 2
- 1/2 bathrooms: 1
Heating
- Electric
Cooling
- Central Air
Appliances
- Included: Dishwasher, Electric Cooktop, Electric Oven, Disposal, Microwave, Range Hood, Tankless Water Heater, Water Heater
Features
- Built-in Features, Ceiling Fan(s), Cathedral Ceiling(s), Eat-in Kitchen, Granite Counters, Walk-In Closet(s), Sun Room
- Flooring: Ceramic Tile, Wood
- Basement: Crawl Space
- Number of fireplaces: 1
- Fireplace features: Gas Log
Interior area
- Total structure area: 2,607
- Total interior livable area: 2,607 sqft
Property
Parking
- Total spaces: 2
- Parking features: Attached, Garage, Garage Door Opener
- Has attached garage: Yes
- Covered spaces: 2
Features
- Levels: One
- Stories: 1
- Patio & porch: Covered
- Exterior features: Gravel Driveway
- Has private pool: Yes
- Pool features: Above Ground, Pool, Private
- Fencing: Full
- Waterfront features: Pond
Lot
- Size: 46 Acres
- Features: Central Business District, Cleared, Industrial Park
Details
- Additional structures: Outbuilding
- Additional parcels included: 02004948002
- Parcel number: 02004948003
- Special conditions: None
Construction
Type & style
- Home type: SingleFamily
- Property subtype: Single Family Residence
Materials
- Brick, Vinyl Siding
- Foundation: Crawlspace
- Roof: Asphalt,Shingle
Condition
- New construction: No
- Year built: 2013
Utilities & green energy
- Sewer: Septic Tank
- Utilities for property: Electricity Available, Natural Gas Available, Septic Available
Community & neighborhood
Community
- Community features: Near Fire Station, Near Hospital, Near Schools, Shopping
Location
- Region: Harrison
- Subdivision: Na
Price history
| Date | Event | Price |
|---|---|---|
| 4/24/2025 | Sold | $945,000-5.5%$362/sqft |
Source: | ||
| 2/14/2025 | Listed for sale | $1,000,000+681.3%$384/sqft |
Source: | ||
| 1/14/2005 | Sold | $128,000$49/sqft |
Source: Public Record Report a problem | ||
Public tax history
| Year | Property taxes | Tax assessment |
|---|---|---|
| 2024 | $2,214 -3.3% | $60,570 |
| 2023 | $2,289 -2.1% | $60,570 |
| 2022 | $2,339 +0% | $60,570 +0% |
Find assessor info on the county website
Neighborhood: 72601
Nearby schools
GreatSchools rating
- 8/10Harrison Middle SchoolGrades: 5-8Distance: 3.4 mi
- 7/10Harrison High SchoolGrades: 9-12Distance: 3.6 mi
- 8/10Skyline Heights Elementary SchoolGrades: 1-4Distance: 3.4 mi
Schools provided by the listing agent
- District: Harrison
Source: ArkansasOne MLS. This data may not be complete. We recommend contacting the local school district to confirm school assignments for this home.

Get pre-qualified for a loan
At Zillow Home Loans, we can pre-qualify you in as little as 5 minutes with no impact to your credit score.An equal housing lender. NMLS #10287.
