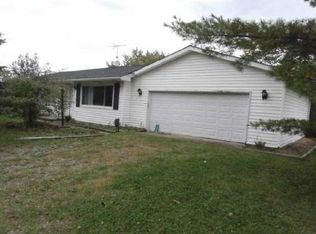Sold
$300,000
3130 Burkley Rd, Williamston, MI 48895
3beds
1,693sqft
Single Family Residence
Built in 1969
4.92 Acres Lot
$305,700 Zestimate®
$177/sqft
$2,254 Estimated rent
Home value
$305,700
$275,000 - $339,000
$2,254/mo
Zestimate® history
Loading...
Owner options
Explore your selling options
What's special
Ready to move to the country but still have the convenience of the city? This is the home for you. Large 3 bedroom 2 bath Brick/vinyl Ranch with attached two car garage on 4.92 acres with a huge pole barn, a fantastic yard, a garden area and beautiful blooming trees/plants. 10 min from Mason, 15 from whole foods, trader joes, East Lansing and 20 mins from downtown. Family room has a fireplace right off kitchen with original hardwoods, beautiful living room/dining room with full windows overlooking the backyard. Main floor laundry. Most rooms have new carpet, need some updating but priced accordingly. Furnace is only 2 years old, roof is only 5 years old, 16 x 16 deck, Master suite. Barn has concrete floor, electric, 10 foot door on back for RV storage two regular OH doors on front as well as main door, Fenced garden area, huge unfinished basement. A rare find and an exceptional setting.
Zillow last checked: 8 hours ago
Listing updated: July 03, 2025 at 07:18am
Listed by:
Emily Parfet 269-599-6059,
Berkshire Hathaway HomeServices MI
Bought with:
Paula Johnson
Source: MichRIC,MLS#: 25019113
Facts & features
Interior
Bedrooms & bathrooms
- Bedrooms: 3
- Bathrooms: 2
- Full bathrooms: 2
- Main level bedrooms: 3
Heating
- Forced Air
Cooling
- Central Air
Appliances
- Laundry: Electric Dryer Hookup, Laundry Closet, Washer Hookup
Features
- Flooring: Carpet, Wood
- Basement: Full
- Number of fireplaces: 1
- Fireplace features: Family Room
Interior area
- Total structure area: 1,693
- Total interior livable area: 1,693 sqft
- Finished area below ground: 0
Property
Parking
- Total spaces: 2
- Parking features: Garage Faces Side, Garage Door Opener, Attached
- Garage spaces: 2
Features
- Stories: 1
Lot
- Size: 4.92 Acres
- Dimensions: 1012.64 x 162.33
Details
- Additional structures: Pole Barn
- Parcel number: 33070704300019
Construction
Type & style
- Home type: SingleFamily
- Architectural style: Ranch
- Property subtype: Single Family Residence
Materials
- Brick, Vinyl Siding
- Roof: Composition
Condition
- New construction: No
- Year built: 1969
Utilities & green energy
- Sewer: Septic Tank
- Water: Well
Community & neighborhood
Location
- Region: Williamston
Other
Other facts
- Listing terms: Cash,Conventional
Price history
| Date | Event | Price |
|---|---|---|
| 7/2/2025 | Sold | $300,000-9.1%$177/sqft |
Source: | ||
| 5/14/2025 | Pending sale | $330,000$195/sqft |
Source: | ||
| 5/1/2025 | Listed for sale | $330,000$195/sqft |
Source: | ||
| 4/30/2025 | Listing removed | $330,000$195/sqft |
Source: Berkshire Hathaway HomeServices Michigan and Northern Indiana Real Estate #25016350 Report a problem | ||
| 4/24/2025 | Price change | $330,000-2.9%$195/sqft |
Source: | ||
Public tax history
| Year | Property taxes | Tax assessment |
|---|---|---|
| 2024 | $3,922 | $143,600 +5.1% |
| 2023 | -- | $136,600 +8.2% |
| 2022 | -- | $126,300 +3.1% |
Find assessor info on the county website
Neighborhood: 48895
Nearby schools
GreatSchools rating
- NAWilliamston Discovery Elementary SchoolGrades: PK-2Distance: 3.3 mi
- 8/10Williamston Middle SchoolGrades: 6-8Distance: 3.5 mi
- 9/10Williamston High SchoolGrades: 9-12Distance: 3.6 mi
Get pre-qualified for a loan
At Zillow Home Loans, we can pre-qualify you in as little as 5 minutes with no impact to your credit score.An equal housing lender. NMLS #10287.
Sell for more on Zillow
Get a Zillow Showcase℠ listing at no additional cost and you could sell for .
$305,700
2% more+$6,114
With Zillow Showcase(estimated)$311,814
