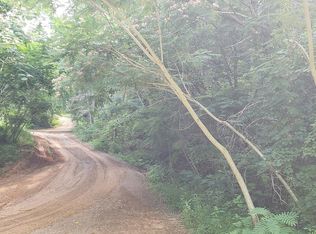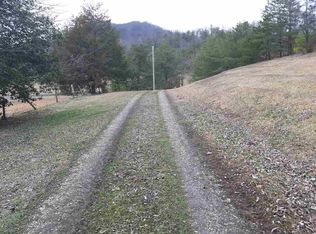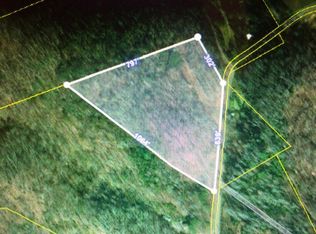Unrestricted 9.27 acres with a 1BR/1BA tiny home. Tiny home does need work, but would make an excellent place to stay while building on one of many sites on the property. Seller has cut a road to the top of the property which offers a nice build site with views back towards Gatlinburg. There is an old house on the property that will more than likely need to be removed. On the far left of the property is a barn with stables. Agent absolutely must be present for showings. Please allow 24 hour notice to show.
This property is off market, which means it's not currently listed for sale or rent on Zillow. This may be different from what's available on other websites or public sources.


