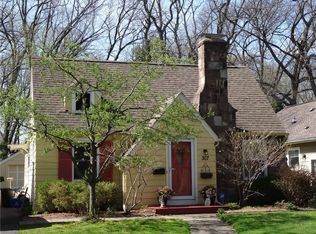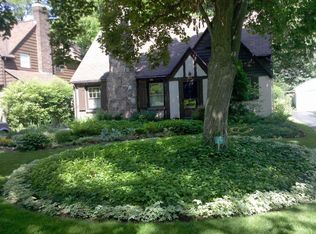Closed
$380,000
313 Winona Blvd, Rochester, NY 14617
4beds
2,131sqft
Single Family Residence
Built in 1955
10,018.8 Square Feet Lot
$391,000 Zestimate®
$178/sqft
$2,823 Estimated rent
Maximize your home sale
Get more eyes on your listing so you can sell faster and for more.
Home value
$391,000
$364,000 - $422,000
$2,823/mo
Zestimate® history
Loading...
Owner options
Explore your selling options
What's special
**PRISTINE AND PERFECT** **RENOVATED TO PERFECTION! THIS HOME WILL BLOW YOU AWAY!** THE RENOVATED KITCHEN IS FIT FOR A CHEF. THE MASSIVE EATING AREA FEATURES SLIDERS THAT LEAD OUT TO A SHANGRI-LA BACKYARD WITH A HOT TUB, PERGOLA, PATIO, OUTDOOR KITCHEN, AND SHED WHICH INCLUDES 240V30A SERVICE FOR WELDING ETC.! THE BEST PART IS THE VIEW OF ZEBRAS AND BEAUTIFUL GIRAFFES RIGHT IN YOUR OWN BACKYARD!
THE HOME FEATURES AN OPEN FLOOR PLAN WITH GLEAMING HARDWOODS. THE CHARM OF THE ORIGINAL DESIGN HAS BEEN PRESERVED WHILE INCORPORATING TODAY’S AMENITIES. ENJOY A LUXURIOUS NEW PRIMARY BATH WITH HEATED SHOWER FLOOR, TOWEL WARMER AND A 2ND-FLOOR LAUNDRY.
THERE ARE TWO BEDROOMS ON THE FIRST FLOOR (ONE OF WHICH WOULD MAKE A PERFECT OFFICE) AND AN UPDATED BATH. THE LIVING ROOM BOASTS HARDWOODS AND A FIREPLACE WITH A CUSTOM MANTLE. THE LOWER LEVEL IS NEWLY RENOVATED AND INCLUDES A BEDROOM WITH TWO NEW EGRESS WINDOWS, A NEW SPA-LIKE FULL BATH, AND ANOTHER LAUNDRY ROOM THAT WAS JUST COMPLETED (419 SQ FT INCLUDED IN THE TOTAL SQ FT). ALL SINKS HAVE REVERSE OSMOSIS SERVICE & EVERY ROOM HAS CAT7ETHERNET, EVEN THE OUTDOOR KITCHEN ISLAND FOR SEAMLESS YARD WIFI.
OUTSIDE, YOU'LL FIND A PAVER STONE DRIVEWAY, HEATED FRONT STEPS, GUARDED GUTTERS AND MANICURED GARDENS. THE GARAGE HAS 240V-100AMP PANEL FOR FAST CAR CHARGING-L2 CHARGER INCLUDED. THIS HOME TRULY HAS IT ALL WITH 4 BEDROOMS AND 3 FULL BATHS. THERE IS NOTHING TO DO BUT MOVE IN AND ENJOY THIS 5-STAR OFFERING.
OFFERS ARE DUE NO LATER THAN MONDAY, MAY 19TH AT 10 AM.
Zillow last checked: 8 hours ago
Listing updated: July 04, 2025 at 02:41am
Listed by:
Donna D. Snyder 585-381-4770,
Howard Hanna
Bought with:
Sharon M. Quataert, 10491204899
Sharon Quataert Realty
Source: NYSAMLSs,MLS#: R1602593 Originating MLS: Rochester
Originating MLS: Rochester
Facts & features
Interior
Bedrooms & bathrooms
- Bedrooms: 4
- Bathrooms: 3
- Full bathrooms: 3
- Main level bathrooms: 1
- Main level bedrooms: 2
Heating
- Gas, Zoned, Forced Air
Cooling
- Zoned, Central Air
Appliances
- Included: Dryer, Dishwasher, Disposal, Gas Oven, Gas Range, Gas Water Heater, Microwave, Refrigerator, Washer, Water Purifier Rented
- Laundry: Upper Level
Features
- Breakfast Bar, Ceiling Fan(s), Entrance Foyer, Eat-in Kitchen, Separate/Formal Living Room, Jetted Tub, Pantry, Sliding Glass Door(s), Solid Surface Counters, Skylights, Window Treatments, Bedroom on Main Level
- Flooring: Ceramic Tile, Hardwood, Luxury Vinyl, Varies
- Doors: Sliding Doors
- Windows: Drapes, Skylight(s)
- Basement: Egress Windows,Full,Partially Finished,Sump Pump
- Number of fireplaces: 1
Interior area
- Total structure area: 2,131
- Total interior livable area: 2,131 sqft
Property
Parking
- Total spaces: 1
- Parking features: Attached, Garage, Garage Door Opener, Paver Block
- Attached garage spaces: 1
Features
- Levels: Two
- Stories: 2
- Patio & porch: Deck, Patio
- Exterior features: Deck, Fully Fenced, Hot Tub/Spa, Patio
- Has spa: Yes
- Fencing: Full
Lot
- Size: 10,018 sqft
- Dimensions: 50 x 200
- Features: Rectangular, Rectangular Lot, Residential Lot, Wooded
Details
- Additional structures: Gazebo, Shed(s), Storage
- Parcel number: 2634000761300002020000
- Special conditions: Standard
Construction
Type & style
- Home type: SingleFamily
- Architectural style: Cape Cod
- Property subtype: Single Family Residence
Materials
- Vinyl Siding, Copper Plumbing
- Foundation: Block
- Roof: Asphalt
Condition
- Resale
- Year built: 1955
Utilities & green energy
- Electric: Circuit Breakers, Fuses
- Sewer: Connected
- Water: Connected, Public
- Utilities for property: Cable Available, High Speed Internet Available, Sewer Connected, Water Connected
Community & neighborhood
Location
- Region: Rochester
- Subdivision: Summerville Blvd
Other
Other facts
- Listing terms: Cash,Conventional,FHA,VA Loan
Price history
| Date | Event | Price |
|---|---|---|
| 7/2/2025 | Sold | $380,000+52.1%$178/sqft |
Source: | ||
| 5/20/2025 | Pending sale | $249,900$117/sqft |
Source: | ||
| 5/12/2025 | Listed for sale | $249,900+72.3%$117/sqft |
Source: | ||
| 4/26/2019 | Sold | $145,000-9.3%$68/sqft |
Source: | ||
| 3/26/2019 | Pending sale | $159,900$75/sqft |
Source: RE/MAX Realty Group, Ltd. #R1167600 Report a problem | ||
Public tax history
| Year | Property taxes | Tax assessment |
|---|---|---|
| 2024 | -- | $178,000 |
| 2023 | -- | $178,000 +17.6% |
| 2022 | -- | $151,400 |
Find assessor info on the county website
Neighborhood: 14617
Nearby schools
GreatSchools rating
- 7/10Rogers Middle SchoolGrades: 4-6Distance: 0.8 mi
- 6/10Dake Junior High SchoolGrades: 7-8Distance: 1.2 mi
- 8/10Irondequoit High SchoolGrades: 9-12Distance: 1.2 mi
Schools provided by the listing agent
- District: West Irondequoit
Source: NYSAMLSs. This data may not be complete. We recommend contacting the local school district to confirm school assignments for this home.

