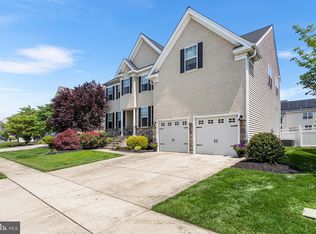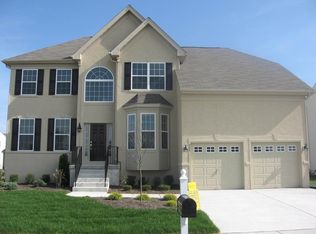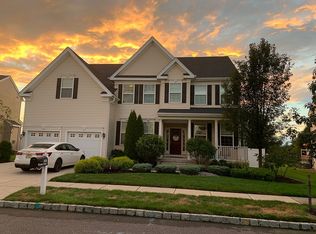Sold for $653,000 on 06/20/25
$653,000
313 Windsor Rd, Mullica Hill, NJ 08062
4beds
2,600sqft
Single Family Residence
Built in 2008
0.46 Acres Lot
$677,100 Zestimate®
$251/sqft
$3,702 Estimated rent
Home value
$677,100
$616,000 - $745,000
$3,702/mo
Zestimate® history
Loading...
Owner options
Explore your selling options
What's special
Welcome to 313 Windsor Rd in the desirable Leigh Court development — where style, space, and upgrades meet! Located in the sought-after Clearview School District with easy access to Rt. 55 and the NJ Turnpike, this charming colonial sits on nearly a half-acre — one of the LARGEST LOTS IN THE COMMUNITY — FULLY FENCED with an 8-zone sprinkler system and a shed. Inside, you’ll find a SPACIOUS OPEN LAYOUT with rich BAMBOO HARDWOOD FLOORS, crown molding, and a bright, OPEN KITCHEN featuring 42” cherry cabinets, Corian counters, a LARGE CENTER ISLAND WITH SEATING and stainless steel appliances. Off the cozy family room, enjoy an EXPANDED ADDITION with STYLISH GLASS FARMHOUSE DOORS and AMPLE SUNLIGHT. The addition could be used as a GAME ROOM or first floor HOME OFFICE. The first floor also includes a laundry room with garage access and a convenient half bath. Upstairs offers three generous secondary bedrooms with AMPLE CLOSET SPACE and ceiling fans, plus a STUNNING MASTER SUITE with double door entry, TWO WALK IN CLOSETS, and a luxurious bath featuring SEPARATE VANITIES, a SOAKING TUB, a large TILED SHOWER, and a PRIVATE TOILET AREA aka WATER CLOSET. Entertain in style in the CUSTOM FINISHED BASEMENT with HERRINGBONE CERAMIC FLOORS, built-in shelving, BEADBOARD CEILINGS, a rustic barn door, and an 8 SEAT WET BAR complete with a SINK AND KEGERATOR. There's also EXTRA UNFINISHED SPACE for a home gym or storage! Want to ENTERTAIN OUTSIDE? We have you covered too! The BEAUTIFUL PAVER PATIO lit by string lights and HUGE FENCED IN YARD offers plenty of space to host parties and comfortably fit all of your guests! Some additional Major updates include a BRAND NEW ROOF, and BRAND NEW HVAC system, giving you peace of mind for years to come. This home has it all — the largest yard in the neighborhood, beautiful finishes throughout, and plenty of space to grow and entertain. Don’t miss out — schedule your showing today!
Zillow last checked: 8 hours ago
Listing updated: June 20, 2025 at 05:11pm
Listed by:
Len Antonelli 856-347-0073,
RE/MAX Community-Williamstown,
Listing Team: The Antonelli Real Estate Team
Bought with:
Steven Kempton, 1007398
Real Broker, LLC
Source: Bright MLS,MLS#: NJGL2056646
Facts & features
Interior
Bedrooms & bathrooms
- Bedrooms: 4
- Bathrooms: 3
- Full bathrooms: 2
- 1/2 bathrooms: 1
- Main level bathrooms: 1
Primary bedroom
- Level: Upper
- Area: 221 Square Feet
- Dimensions: 13 X 17
Bedroom 1
- Level: Upper
- Area: 143 Square Feet
- Dimensions: 13 X 11
Bedroom 2
- Level: Upper
- Area: 110 Square Feet
- Dimensions: 11 X 10
Bedroom 3
- Level: Upper
- Area: 140 Square Feet
- Dimensions: 14 X 10
Bonus room
- Level: Main
- Area: 196 Square Feet
- Dimensions: 14 x 14
Dining room
- Level: Main
- Area: 154 Square Feet
- Dimensions: 11 X 14
Family room
- Level: Main
- Area: 234 Square Feet
- Dimensions: 18 X 13
Game room
- Features: Basement - Finished, Flooring - Ceramic Tile, Recessed Lighting, Wet Bar
- Level: Lower
Kitchen
- Features: Kitchen - Gas Cooking, Kitchen Island, Pantry, Double Sink
- Level: Main
- Area: 231 Square Feet
- Dimensions: 11 X 21
Laundry
- Level: Main
- Area: 42 Square Feet
- Dimensions: 6 X 7
Living room
- Level: Main
- Area: 154 Square Feet
- Dimensions: 11 X 14
Storage room
- Level: Lower
Heating
- Forced Air, Natural Gas
Cooling
- Central Air, Electric
Appliances
- Included: Disposal, Microwave, Built-In Range, Dishwasher, Dryer, Oven/Range - Gas, Refrigerator, Stainless Steel Appliance(s), Washer, Gas Water Heater
- Laundry: Main Level, Laundry Room
Features
- Primary Bath(s), Kitchen Island, Butlers Pantry, Ceiling Fan(s), Bar, Eat-in Kitchen, Soaking Tub, Bathroom - Stall Shower, Bathroom - Tub Shower, Breakfast Area, Chair Railings, Family Room Off Kitchen, Open Floorplan, Pantry, Recessed Lighting, Walk-In Closet(s), 9'+ Ceilings
- Flooring: Wood, Vinyl, Tile/Brick
- Basement: Full,Heated,Partially Finished
- Has fireplace: No
Interior area
- Total structure area: 2,600
- Total interior livable area: 2,600 sqft
- Finished area above ground: 2,600
- Finished area below ground: 0
Property
Parking
- Total spaces: 2
- Parking features: Garage Faces Front, Garage Door Opener, Inside Entrance, Concrete, Attached
- Attached garage spaces: 2
- Has uncovered spaces: Yes
Accessibility
- Accessibility features: None
Features
- Levels: Two
- Stories: 2
- Patio & porch: Patio
- Exterior features: Sidewalks, Street Lights, Lawn Sprinkler, Extensive Hardscape, Lighting
- Pool features: None
Lot
- Size: 0.46 Acres
- Features: Level, Front Yard, Rear Yard, SideYard(s)
Details
- Additional structures: Above Grade, Below Grade
- Parcel number: 0800045 2000017
- Zoning: R7
- Special conditions: Standard
Construction
Type & style
- Home type: SingleFamily
- Architectural style: Colonial
- Property subtype: Single Family Residence
Materials
- Vinyl Siding
- Foundation: Concrete Perimeter
- Roof: Shingle
Condition
- New construction: No
- Year built: 2008
Details
- Builder model: WINSTON
- Builder name: ORLEANS
Utilities & green energy
- Electric: 200+ Amp Service
- Sewer: Public Sewer
- Water: Public
- Utilities for property: Cable Connected
Community & neighborhood
Security
- Security features: Fire Sprinkler System
Location
- Region: Mullica Hill
- Subdivision: Leigh Court
- Municipality: HARRISON TWP
HOA & financial
HOA
- Has HOA: Yes
- HOA fee: $375 annually
- Services included: Common Area Maintenance
Other
Other facts
- Listing agreement: Exclusive Right To Sell
- Listing terms: Conventional,FHA 203(b),Cash,VA Loan
- Ownership: Fee Simple
Price history
| Date | Event | Price |
|---|---|---|
| 6/20/2025 | Sold | $653,000+2.8%$251/sqft |
Source: | ||
| 5/13/2025 | Pending sale | $635,000$244/sqft |
Source: | ||
| 5/7/2025 | Contingent | $635,000$244/sqft |
Source: | ||
| 5/1/2025 | Listed for sale | $635,000+74%$244/sqft |
Source: | ||
| 1/31/2017 | Sold | $365,000$140/sqft |
Source: Public Record Report a problem | ||
Public tax history
| Year | Property taxes | Tax assessment |
|---|---|---|
| 2025 | $11,889 | $371,300 |
| 2024 | $11,889 -1.1% | $371,300 |
| 2023 | $12,015 +1% | $371,300 |
Find assessor info on the county website
Neighborhood: 08062
Nearby schools
GreatSchools rating
- 8/10Harrison Township Elementary SchoolGrades: PK-3Distance: 0.6 mi
- 5/10Clearview Reg Middle SchoolGrades: 7-8Distance: 1.6 mi
- 8/10Clearview Regional High SchoolGrades: 9-12Distance: 1.5 mi
Schools provided by the listing agent
- District: Clearview Regional Schools
Source: Bright MLS. This data may not be complete. We recommend contacting the local school district to confirm school assignments for this home.

Get pre-qualified for a loan
At Zillow Home Loans, we can pre-qualify you in as little as 5 minutes with no impact to your credit score.An equal housing lender. NMLS #10287.
Sell for more on Zillow
Get a free Zillow Showcase℠ listing and you could sell for .
$677,100
2% more+ $13,542
With Zillow Showcase(estimated)
$690,642

