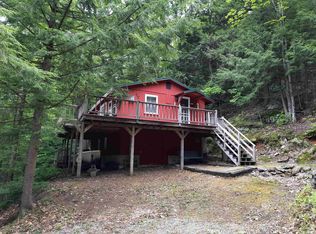Live life by Waukeena Lake! This home is truly one of a kind with incredible craftsmanship and unique touches throughout including radiant heat flooring in the lower level and luxurious bathroom, funky cork flooring in the kitchen, and elegant tiger maple railing up the stairs. Enjoy a 180 degree view of the trout stocked lake and surrounding conservation area from the large windows in the open concept main level. Youre guaranteed to see plenty of wildlife including deer, loons, and moose while kayaking, hiking and skiing the many trails behind the house, or down the road as you head to Ragged mountain or the Northern Rail Trail, both less than 15 minutes away! For artistic buyers, the lower level has been used as a pottery studio. This is a perfect home to get away from it all or enjoy year round!
This property is off market, which means it's not currently listed for sale or rent on Zillow. This may be different from what's available on other websites or public sources.
