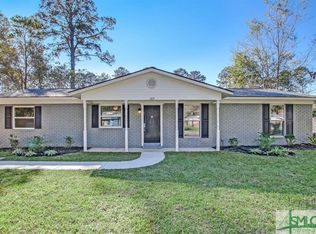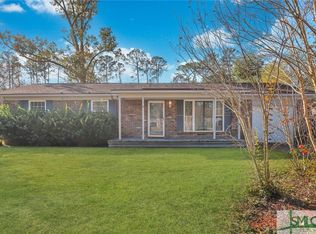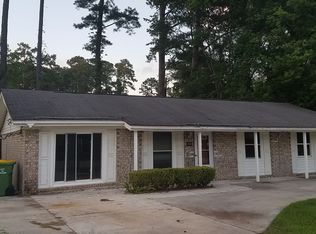
Sold for $323,000
$323,000
313 W Whatley Street, Pooler, GA 31322
3beds
1,425sqft
Single Family Residence
Built in 1972
0.27 Acres Lot
$322,800 Zestimate®
$227/sqft
$2,234 Estimated rent
Home value
$322,800
$307,000 - $339,000
$2,234/mo
Zestimate® history
Loading...
Owner options
Explore your selling options
What's special
Zillow last checked: 8 hours ago
Listing updated: July 10, 2025 at 12:03pm
Listed by:
Sadiqua Scott 912-272-4503,
Scott Realty Professionals
Bought with:
Sadiqua Scott, 407248
Scott Realty Professionals
Source: Hive MLS,MLS#: SA333973 Originating MLS: Savannah Multi-List Corporation
Originating MLS: Savannah Multi-List Corporation
Facts & features
Interior
Bedrooms & bathrooms
- Bedrooms: 3
- Bathrooms: 2
- Full bathrooms: 2
Heating
- Central, Electric
Cooling
- Central Air, Electric
Appliances
- Included: Electric Water Heater
- Laundry: Laundry Room
Interior area
- Total interior livable area: 1,425 sqft
Property
Lot
- Size: 0.27 Acres
Details
- Parcel number: 5000402006
- Zoning: R1A
- Special conditions: Standard
Construction
Type & style
- Home type: SingleFamily
- Architectural style: Ranch
- Property subtype: Single Family Residence
Materials
- Brick
Condition
- Year built: 1972
Utilities & green energy
- Sewer: Unknown
- Water: See Remarks
Community & neighborhood
Location
- Region: Pooler
Other
Other facts
- Listing agreement: Exclusive Agency
- Listing terms: Cash,Conventional,1031 Exchange,FHA,VA Loan
Price history
| Date | Event | Price |
|---|---|---|
| 7/9/2025 | Sold | $323,000$227/sqft |
Source: | ||
| 7/8/2025 | Pending sale | $323,000$227/sqft |
Source: | ||
| 7/8/2025 | Listed for sale | $323,000-0.6%$227/sqft |
Source: | ||
| 5/29/2025 | Listing removed | $325,000$228/sqft |
Source: Coldwell Banker Platinum Properties #1653173 Report a problem | ||
| 4/14/2025 | Pending sale | $325,000$228/sqft |
Source: Coldwell Banker Platinum Properties #1653173 Report a problem | ||
Public tax history
| Year | Property taxes | Tax assessment |
|---|---|---|
| 2025 | $4,019 +1.8% | $125,400 +0.9% |
| 2024 | $3,948 +17.2% | $124,240 +17.8% |
| 2023 | $3,368 +178.4% | $105,480 +22.5% |
Find assessor info on the county website
Neighborhood: 31322
Nearby schools
GreatSchools rating
- 5/10Pooler Elementary SchoolGrades: PK-5Distance: 0.5 mi
- 4/10West Chatham Middle SchoolGrades: 6-8Distance: 1.4 mi
- 5/10New Hampstead High SchoolGrades: 9-12Distance: 4.8 mi
Get pre-qualified for a loan
At Zillow Home Loans, we can pre-qualify you in as little as 5 minutes with no impact to your credit score.An equal housing lender. NMLS #10287.
Sell with ease on Zillow
Get a Zillow Showcase℠ listing at no additional cost and you could sell for —faster.
$322,800
2% more+$6,456
With Zillow Showcase(estimated)$329,256

