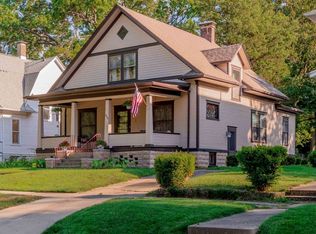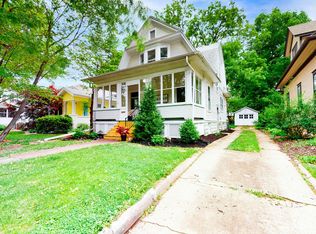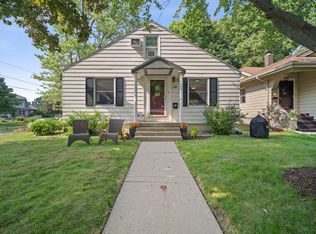Wow! So much beautiful charm and character found in this lovely American Foursquare home that features 4 bedrooms, 2.5 baths, finished basement and detached 2 car garage! Trail access nearby! The stunning kitchen that was completely gutted and remodeled in 2014. New cabinets, countertops, appliances, breakfast bar seating area, lighting and tile floor installed. The dinning room and cozy family room feature hardwood floors and good natural light. Upstairs are three bedrooms and two full baths. All bedrooms have brand new carpet 2022 (original hardwood underneath carpet that matches the hallway). The basement was recently re-finished (2021)- brand new LVP flooring, drywall, paint, lighting, trim. Sump pump and dewatering system installed. Basement also features a small bedroom (with egress), half bath and laundry. All new windows (Pella- double hung) on first and second floor with exception on master bedroom/bathroom. Soffits scraped and painted 2022. Lovely fenced and landscaped backyard with great shade tree and spacious deck that was recently stained. Perfect for grilling and entertaining.
This property is off market, which means it's not currently listed for sale or rent on Zillow. This may be different from what's available on other websites or public sources.


