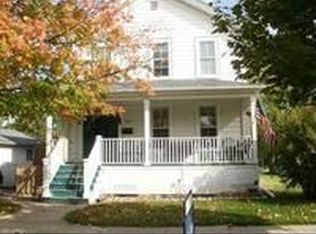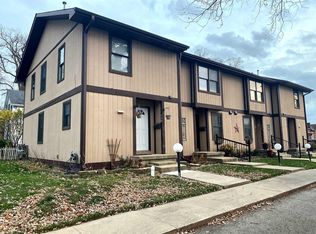Location! Location! Location! Located in the heart of Sycamore and just one block from downtown! This home was built in 1895 and offers 1748 square feet of living space! First floor features newer wide plank wood vinyl flooring throughout. Living room and separate dining area with ample windows that allow for plenty of natural light and a wood burning brick fireplace. Nice sized kitchen with stainless steel appliances. A cozy 13X6 enclosed back porch and a first floor full bath with ceramic tile flooring and a floor to ceiling ceramic tiled shower complete the main level. Upstairs you will find 4 bedrooms and a second full bath. Master bedroom offers a walk in closet. 2nd bedroom has a kitchen area with a stove, refrigerator and sink. 12x7 porch area could be used as an office. Large 26X20 walk in attic located off the 4th bedroom could easily be finished for additional living space. Extra long cement driveway for plenty of parking leads to the oversized (29X22) 2.5 car attached garage with exterior access and overhead storage. Enjoy the large backyard with mature trees. This home does need work and will not pass FHA. This home has the potential of becoming a real downtown charmer once it's fully restored! Location, space and lot size make this a great investment! This home is being sold in "AS IS" condition.
This property is off market, which means it's not currently listed for sale or rent on Zillow. This may be different from what's available on other websites or public sources.


