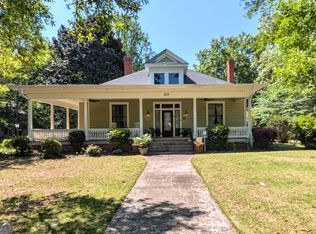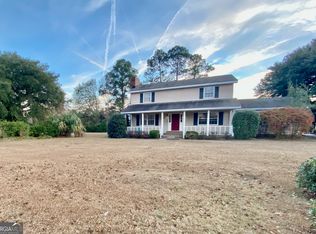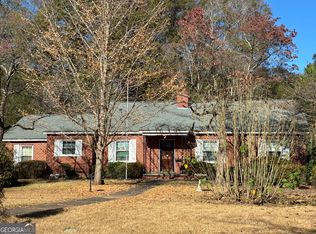ENJOY SIPPING YOUR MINT JULEP ICED TEA IN YOUR ROCKING CHAIR ON YOUR FRONT PORCH! Beautiful historic home in city limits of Fort Valley, GA. This home has it all with 4 large bedrooms, 2 1/2 baths, approximately 2654 sq ft, extra large living room, large kitchen, formal dining room, den, workshop and much much more. Located close to restaurants, shopping, medical facilities and Fort Valley State University. Within minutes of I-75. Book your showing appointment today!
Active
Price cut: $100 (11/21)
$229,900
313 W Church St, Fort Valley, GA 31030
4beds
2,654sqft
Est.:
Single Family Residence
Built in 1925
0.52 Acres Lot
$224,600 Zestimate®
$87/sqft
$-- HOA
What's special
Front porchLarge kitchenFormal dining room
- 175 days |
- 218 |
- 16 |
Zillow last checked: 8 hours ago
Listing updated: November 23, 2025 at 10:06pm
Listed by:
Frances C Brooks 478-978-6465,
NextHome 180 Realty
Source: GAMLS,MLS#: 10546986
Tour with a local agent
Facts & features
Interior
Bedrooms & bathrooms
- Bedrooms: 4
- Bathrooms: 3
- Full bathrooms: 2
- 1/2 bathrooms: 1
- Main level bathrooms: 2
- Main level bedrooms: 4
Rooms
- Room types: Den, Foyer, Laundry
Dining room
- Features: Separate Room
Kitchen
- Features: Country Kitchen
Heating
- Central, Electric
Cooling
- Central Air
Appliances
- Included: Dishwasher, Electric Water Heater, Oven/Range (Combo)
- Laundry: Mud Room
Features
- Bookcases, High Ceilings, Master On Main Level
- Flooring: Carpet, Laminate, Other, Tile, Vinyl
- Windows: Double Pane Windows, Window Treatments
- Basement: Crawl Space
- Number of fireplaces: 1
- Fireplace features: Living Room, Masonry
Interior area
- Total structure area: 2,654
- Total interior livable area: 2,654 sqft
- Finished area above ground: 2,654
- Finished area below ground: 0
Property
Parking
- Total spaces: 2
- Parking features: Carport
- Has carport: Yes
Features
- Levels: One
- Stories: 1
- Patio & porch: Deck, Patio, Porch
- Has view: Yes
- View description: City
Lot
- Size: 0.52 Acres
- Features: City Lot, Level
- Residential vegetation: Grassed
Details
- Additional structures: Other, Outbuilding, Workshop
- Parcel number: F05C 151
Construction
Type & style
- Home type: SingleFamily
- Architectural style: Traditional
- Property subtype: Single Family Residence
Materials
- Vinyl Siding
- Foundation: Pillar/Post/Pier
- Roof: Composition
Condition
- Resale
- New construction: No
- Year built: 1925
Utilities & green energy
- Electric: 220 Volts
- Sewer: Public Sewer
- Water: Public
- Utilities for property: Cable Available, Electricity Available, Phone Available, Sewer Connected, Underground Utilities, Water Available
Community & HOA
Community
- Features: Street Lights, Near Shopping
- Subdivision: None
HOA
- Has HOA: No
- Services included: None
Location
- Region: Fort Valley
Financial & listing details
- Price per square foot: $87/sqft
- Tax assessed value: $146,430
- Annual tax amount: $2,394
- Date on market: 6/18/2025
- Cumulative days on market: 176 days
- Listing agreement: Exclusive Right To Sell
- Listing terms: Cash,Conventional,FHA,USDA Loan,VA Loan
- Electric utility on property: Yes
Estimated market value
$224,600
$213,000 - $236,000
$1,783/mo
Price history
Price history
| Date | Event | Price |
|---|---|---|
| 11/21/2025 | Price change | $229,9000%$87/sqft |
Source: CGMLS #256390 Report a problem | ||
| 6/19/2025 | Listed for sale | $230,000+7%$87/sqft |
Source: | ||
| 5/28/2025 | Listing removed | $215,000$81/sqft |
Source: | ||
| 5/15/2025 | Price change | $215,000-2.3%$81/sqft |
Source: | ||
| 5/5/2025 | Price change | $220,000-4.3%$83/sqft |
Source: | ||
Public tax history
Public tax history
| Year | Property taxes | Tax assessment |
|---|---|---|
| 2024 | $2,395 +98.1% | $58,572 +44.3% |
| 2023 | $1,209 +1.1% | $40,596 +1.3% |
| 2022 | $1,196 +17.7% | $40,068 +19.7% |
Find assessor info on the county website
BuyAbility℠ payment
Est. payment
$1,400/mo
Principal & interest
$1105
Property taxes
$215
Home insurance
$80
Climate risks
Neighborhood: 31030
Nearby schools
GreatSchools rating
- 4/10Hunt Elementary SchoolGrades: PK-5Distance: 1.6 mi
- 6/10Fort Valley Middle SchoolGrades: 6-8Distance: 1.7 mi
- 4/10Peach County High SchoolGrades: 9-12Distance: 4 mi
Schools provided by the listing agent
- Elementary: Hunt
- Middle: Fort Valley
- High: Peach County
Source: GAMLS. This data may not be complete. We recommend contacting the local school district to confirm school assignments for this home.
- Loading
- Loading





