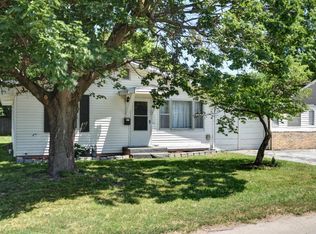Closed
Price Unknown
313 W Blaze Road, Mt Vernon, MO 65712
2beds
850sqft
Single Family Residence
Built in 1959
6,446.88 Square Feet Lot
$150,900 Zestimate®
$--/sqft
$1,048 Estimated rent
Home value
$150,900
Estimated sales range
Not available
$1,048/mo
Zestimate® history
Loading...
Owner options
Explore your selling options
What's special
This is a very nice two bedroom one bath home. 1100 ft..Third bonus room. Could be a small bedroom/office/den/man cave. Has window but no closet. About a year ago had a fire so the living room, bedroom, bathroom and kitchen have all been redone. Brand new roof. Brand new brick fireplace. Brand new HVAC system. All new windows. One car attached garage. Large fenced in backyard with a concrete patio. Walking distance to Wal-Mart and Award winning Mt.Vernon Schools This Home is nice and clean and move in ready.
Zillow last checked: 8 hours ago
Listing updated: April 18, 2025 at 06:04pm
Listed by:
Lance Dale Phillips 417-366-9049,
ReeceNichols - Mount Vernon
Bought with:
Justin Johnson, 2021044266
Keller Williams
Source: SOMOMLS,MLS#: 60277646
Facts & features
Interior
Bedrooms & bathrooms
- Bedrooms: 2
- Bathrooms: 1
- Full bathrooms: 1
Bedroom 1
- Description: Aprx Room Sizes: 12.3X8.7, 12.5X8.3
Kitchen
- Area: 149.5
- Dimensions: 13 x 11.5
Living room
- Area: 314.4
- Dimensions: 26.2 x 12
Heating
- Forced Air, Natural Gas
Cooling
- Central Air, Ceiling Fan(s)
Appliances
- Included: Electric Water Heater, Free-Standing Electric Oven, Refrigerator
- Laundry: In Garage
Features
- Flooring: Laminate
- Doors: Storm Door(s)
- Windows: Double Pane Windows
- Has basement: No
- Has fireplace: Yes
- Fireplace features: Family Room, Gas, Insert
Interior area
- Total structure area: 1,100
- Total interior livable area: 850 sqft
- Finished area above ground: 850
- Finished area below ground: 0
Property
Parking
- Total spaces: 1
- Parking features: Garage - Attached
- Attached garage spaces: 1
Features
- Levels: One
- Stories: 1
- Patio & porch: Patio, Front Porch
- Fencing: Privacy
- Has view: Yes
- View description: City
Lot
- Size: 6,446 sqft
Details
- Additional structures: Shed(s)
- Parcel number: 099031002038010000
Construction
Type & style
- Home type: SingleFamily
- Architectural style: Traditional
- Property subtype: Single Family Residence
Materials
- Vinyl Siding
- Foundation: Brick/Mortar
- Roof: Composition
Condition
- Year built: 1959
Utilities & green energy
- Sewer: Public Sewer
- Water: Public
Community & neighborhood
Location
- Region: Mount Vernon
- Subdivision: Lawrence-Not in List
Other
Other facts
- Listing terms: Cash,VA Loan,USDA/RD,FHA,Conventional
- Road surface type: Asphalt
Price history
| Date | Event | Price |
|---|---|---|
| 4/17/2025 | Sold | -- |
Source: | ||
| 3/17/2025 | Pending sale | $170,000$200/sqft |
Source: | ||
| 3/7/2025 | Price change | $170,000-2.9%$200/sqft |
Source: | ||
| 12/20/2024 | Price change | $175,000-5.4%$206/sqft |
Source: | ||
| 9/12/2024 | Listed for sale | $185,000$218/sqft |
Source: | ||
Public tax history
| Year | Property taxes | Tax assessment |
|---|---|---|
| 2024 | $562 +0.4% | $11,320 |
| 2023 | $559 +7% | $11,320 +7% |
| 2022 | $523 -0.1% | $10,580 |
Find assessor info on the county website
Neighborhood: 65712
Nearby schools
GreatSchools rating
- NAMount Vernon Elementary SchoolGrades: K-2Distance: 0.3 mi
- 4/10Mt. Vernon Middle SchoolGrades: 6-8Distance: 0.2 mi
- 7/10Mt. Vernon High SchoolGrades: 9-12Distance: 1.4 mi
Schools provided by the listing agent
- Elementary: Mt Vernon
- Middle: Mt Vernon
- High: Mt Vernon
Source: SOMOMLS. This data may not be complete. We recommend contacting the local school district to confirm school assignments for this home.
