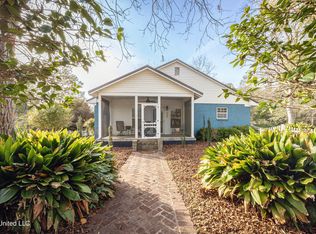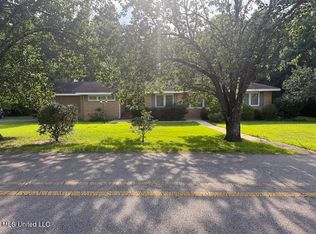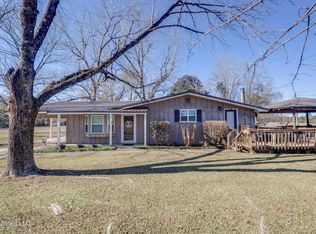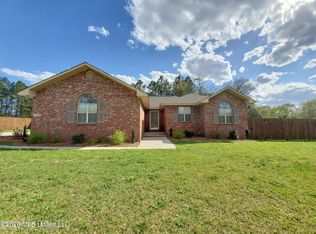Welcome to 313 Vine Street in Wiggins! This 2,700 square foot home has ample amount of space for entertaining and hosting friends and family. From the unique brick patio, to the gorgeous wood ceiling and built in fireplace, you will want to be spend all of your early mornings and late nights on the beautiful front porch! The kitchen has a great layout with plenty of cabinetry. Both bathrooms are updated with beautiful features. The master bathroom has beautiful light fixtures and hardware, as well as a modern soaker tub. The master bedroom feels as if you're on vacation in the mountains, with gorgeous wood walls and ceiling, giving a cozy cabin feel. The shop was recently rebuilt, and the furnaces and AC are brand new! The sellers have made other improvements, including new support beams, new sump pumps, and new plumbing under portions of the home. Schedule your private showing today!
For sale
Price cut: $9.9K (2/28)
$260,000
313 Vine St, Wiggins, MS 39577
4beds
2,700sqft
Est.:
Single Family Residence, Residential
Built in 1946
3,484.8 Square Feet Lot
$257,100 Zestimate®
$96/sqft
$-- HOA
What's special
Unique brick patioBuilt in fireplacePlenty of cabinetryBeautiful front porchGorgeous wood ceiling
- 105 days |
- 596 |
- 22 |
Zillow last checked: 8 hours ago
Listing updated: February 27, 2026 at 11:22pm
Listed by:
Joe Brumfield 769-233-6880,
Vines Realty & Land 601-261-3236
Source: HSMLS,MLS#: 144919
Tour with a local agent
Facts & features
Interior
Bedrooms & bathrooms
- Bedrooms: 4
- Bathrooms: 2
- Full bathrooms: 2
Cooling
- Electric, Central Air
Features
- Ceiling Fan(s)
- Flooring: Wood, Vinyl, Ceramic Tile, Carpet
- Has fireplace: No
Interior area
- Total structure area: 2,700
- Total interior livable area: 2,700 sqft
Property
Parking
- Parking features: None
Features
- Levels: One
- Stories: 1
- Patio & porch: Covered, Front Porch
- Exterior features: Storage
- Fencing: Privacy,Fenced
Lot
- Size: 3,484.8 Square Feet
- Dimensions: .08 MOL AC
- Features: Subdivision
Details
- Additional structures: Shed(s), Workshop
- Parcel number: 106C03005000
Construction
Type & style
- Home type: SingleFamily
- Property subtype: Single Family Residence, Residential
Materials
- Brick Veneer, Aluminum/Vinyl Sdng
- Foundation: Slab/Raised
Condition
- Year built: 1946
Utilities & green energy
- Sewer: Public Sewer
- Water: Public
Community & HOA
Community
- Subdivision: Pinecrest
Location
- Region: Wiggins
Financial & listing details
- Price per square foot: $96/sqft
- Tax assessed value: $89,956
- Annual tax amount: $1,159
- Date on market: 11/16/2025
Estimated market value
$257,100
$244,000 - $270,000
$1,929/mo
Price history
Price history
| Date | Event | Price |
|---|---|---|
| 2/28/2026 | Price change | $260,000-3.7%$96/sqft |
Source: | ||
| 1/17/2026 | Price change | $269,900-3.6%$100/sqft |
Source: | ||
| 12/19/2025 | Price change | $279,900-6.7%$104/sqft |
Source: | ||
| 11/16/2025 | Listed for sale | $299,900+53.8%$111/sqft |
Source: | ||
| 6/28/2024 | Sold | -- |
Source: MLS United #4080012 Report a problem | ||
| 5/27/2024 | Pending sale | $195,000$72/sqft |
Source: MLS United #4080012 Report a problem | ||
| 5/24/2024 | Listed for sale | $195,000$72/sqft |
Source: MLS United #4080012 Report a problem | ||
| 5/21/2024 | Pending sale | $195,000$72/sqft |
Source: MLS United #4080012 Report a problem | ||
| 5/17/2024 | Listed for sale | $195,000-9.3%$72/sqft |
Source: MLS United #4080012 Report a problem | ||
| 11/12/2023 | Listing removed | -- |
Source: MLS United #4056961 Report a problem | ||
| 9/6/2023 | Price change | $215,000-6.1%$80/sqft |
Source: MLS United #4056961 Report a problem | ||
| 8/25/2023 | Listed for sale | $229,000$85/sqft |
Source: MLS United #4056961 Report a problem | ||
Public tax history
Public tax history
| Year | Property taxes | Tax assessment |
|---|---|---|
| 2024 | $1,160 +0.4% | $8,996 |
| 2023 | $1,155 +4.1% | $8,996 |
| 2022 | $1,110 +10.4% | $8,996 |
| 2021 | $1,006 +3.5% | $8,996 +7.8% |
| 2020 | $971 -2.4% | $8,342 -4.7% |
| 2017 | $995 | $8,758 +4.6% |
| 2016 | -- | $8,371 -1.5% |
| 2015 | -- | $8,499 -1.5% |
| 2014 | $968 +0.4% | $8,626 -1.5% |
| 2013 | $964 +7.2% | $8,753 -0.9% |
| 2012 | $899 -48.9% | $8,829 -33.3% |
| 2011 | $1,760 +101% | $13,244 +50% |
| 2010 | $876 +174.3% | $8,829 +161.9% |
| 2008 | $319 +4.1% | $3,371 |
| 2007 | $307 -39.4% | $3,371 -38.9% |
| 2004 | $506 +3.8% | $5,520 |
| 2003 | $488 +0.1% | $5,520 +0% |
| 2002 | $487 | $5,518 |
Find assessor info on the county website
BuyAbility℠ payment
Est. payment
$1,346/mo
Principal & interest
$1214
Property taxes
$132
Climate risks
Neighborhood: 39577
Nearby schools
GreatSchools rating
- 9/10Stone Elementary SchoolGrades: K-5Distance: 2.2 mi
- 7/10Stone Middle SchoolGrades: 6-8Distance: 1 mi
- 8/10Stone High SchoolGrades: 9-12Distance: 0.6 mi




