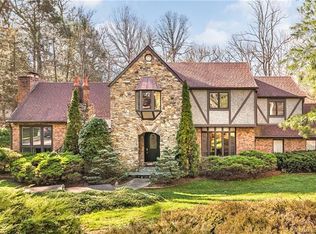Closed
$875,000
313 Vanderbilt Rd, Asheville, NC 28803
4beds
3,451sqft
Single Family Residence
Built in 1932
2.18 Acres Lot
$1,346,600 Zestimate®
$254/sqft
$5,050 Estimated rent
Home value
$1,346,600
$1.14M - $1.59M
$5,050/mo
Zestimate® history
Loading...
Owner options
Explore your selling options
What's special
FANTASTIC opportunity on a 2+ acre property adjacent to the Biltmore Estate. Original 1930's home (believed to be designed by the Six Associates) was expanded by noted architect Larry Traber in the 1960's to encompass a more modern vibe. Much here to appreciate: Hardwood floors, 1930's flourishes, blue stone slate and a relatively new kitchen. And much to make your own. Start with a great kitchen and INCREDIBLE grounds w/guest house and pool area that could be rehabbed. OR Start all over again on this mostly level and private lot. An enviable location in the oldest section of Biltmore Forest surrounded by historic homes. Guest house on property in very poor condition not included in square footage. PRICED FOR IMMEDIATE INTEREST!
Zillow last checked: 8 hours ago
Listing updated: October 27, 2023 at 10:58am
Listing Provided by:
Jo Chandler jochandler@preferredprop.com,
Preferred Properties
Bought with:
Sarah Yamada
Nest Realty Asheville
Source: Canopy MLS as distributed by MLS GRID,MLS#: 4061016
Facts & features
Interior
Bedrooms & bathrooms
- Bedrooms: 4
- Bathrooms: 4
- Full bathrooms: 3
- 1/2 bathrooms: 1
- Main level bedrooms: 1
Primary bedroom
- Level: Upper
Bedroom s
- Level: Upper
Bedroom s
- Level: Upper
Bathroom full
- Level: Main
Bathroom half
- Level: Main
Bathroom full
- Level: Upper
Bathroom full
- Level: Upper
Other
- Level: Main
Dining room
- Level: Main
Family room
- Level: Main
Kitchen
- Level: Main
Living room
- Level: Main
Office
- Level: Main
Heating
- Central, Heat Pump, Natural Gas
Cooling
- Central Air
Appliances
- Included: Dishwasher, Disposal, Electric Range, Microwave, Refrigerator
- Laundry: Utility Room
Features
- Built-in Features, Open Floorplan, Storage
- Flooring: Carpet, Tile, Wood
- Has basement: No
- Fireplace features: Living Room, Other - See Remarks
Interior area
- Total structure area: 3,451
- Total interior livable area: 3,451 sqft
- Finished area above ground: 3,451
- Finished area below ground: 0
Property
Parking
- Parking features: Attached Carport, Circular Driveway, Driveway
- Has carport: Yes
- Has uncovered spaces: Yes
Features
- Levels: One and One Half
- Stories: 1
Lot
- Size: 2.18 Acres
- Features: Level, Private, Wooded
Details
- Additional structures: Outbuilding, Other
- Parcel number: 964774300600000
- Zoning: R-1
- Special conditions: Standard
Construction
Type & style
- Home type: SingleFamily
- Architectural style: Contemporary
- Property subtype: Single Family Residence
Materials
- Brick Full
- Foundation: Crawl Space
- Roof: Shingle
Condition
- New construction: No
- Year built: 1932
Utilities & green energy
- Sewer: Public Sewer
- Water: City
- Utilities for property: Cable Available, Electricity Connected
Community & neighborhood
Community
- Community features: Golf, Picnic Area, Playground, Pond, Recreation Area, Street Lights
Location
- Region: Asheville
- Subdivision: Biltmore Forest
Other
Other facts
- Listing terms: Cash,Conventional
- Road surface type: Asphalt, Paved
Price history
| Date | Event | Price |
|---|---|---|
| 10/27/2023 | Sold | $875,000-7.9%$254/sqft |
Source: | ||
| 8/25/2023 | Listed for sale | $950,000$275/sqft |
Source: | ||
Public tax history
| Year | Property taxes | Tax assessment |
|---|---|---|
| 2025 | $5,658 +27.7% | $1,035,200 +20.9% |
| 2024 | $4,431 -8% | $856,100 -11.5% |
| 2023 | $4,818 +2% | $967,500 |
Find assessor info on the county website
Neighborhood: 28803
Nearby schools
GreatSchools rating
- 4/10William W Estes ElementaryGrades: PK-5Distance: 4.3 mi
- 9/10Valley Springs MiddleGrades: 5-8Distance: 4.5 mi
- 8/10Buncombe County Middle College High SchoolGrades: 11-12Distance: 1.7 mi
Get a cash offer in 3 minutes
Find out how much your home could sell for in as little as 3 minutes with a no-obligation cash offer.
Estimated market value$1,346,600
Get a cash offer in 3 minutes
Find out how much your home could sell for in as little as 3 minutes with a no-obligation cash offer.
Estimated market value
$1,346,600
