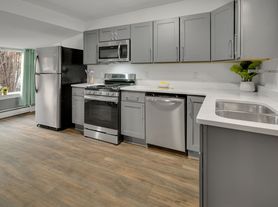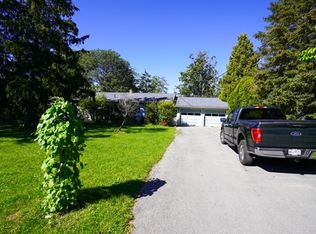313 Utica Street
Lovely Five-Bedroom 2.5 Bath Two-Story Fall Creek Home Available for Rent. Home features:
Maple hardwood floors;
Spacious main-level master bedroom with en-suite full bath;
Main level laundry;
Formal dining room;
Formal living room;
Huge kitchen featuring extensive cherry cabinetry, solid surface countertops and oversized stainless steel appliances;
Replacement windows;
Detached two-bay garage with electric car charging port;
Heat pump heating with split unit air conditioning;
Large covered front porch;
Deep, partially fenced yard with gardens;
Walking distance to Fall Creek elementary school, Gimme Coffee, The Commons, Ithaca and Cascadilla Falls.
Landlord provides lawn care, snow removal; Tenants pay own utilities: Electric, gas, water, Internet and trash tags. Non-smoking. Available now @ $3,600/month
Owner's would like a lease from now until June or July 2026 with the option to renew for another 12 month term.
House for rent
$3,600/mo
313 Utica St, Ithaca, NY 14850
5beds
2,260sqft
Price may not include required fees and charges.
Single family residence
Available now
No pets
Wall unit
In unit laundry
Detached parking
Heat pump
What's special
Main level laundryOversized stainless steel appliancesFormal dining roomMaple hardwood floorsReplacement windowsSolid surface countertopsLarge covered front porch
- 63 days |
- -- |
- -- |
Zillow last checked: 9 hours ago
Listing updated: November 13, 2025 at 02:05pm
Travel times
Looking to buy when your lease ends?
Consider a first-time homebuyer savings account designed to grow your down payment with up to a 6% match & a competitive APY.
Facts & features
Interior
Bedrooms & bathrooms
- Bedrooms: 5
- Bathrooms: 3
- Full bathrooms: 2
- 1/2 bathrooms: 1
Heating
- Heat Pump
Cooling
- Wall Unit
Appliances
- Included: Dishwasher, Dryer, Microwave, Oven, Refrigerator, Washer
- Laundry: In Unit
Features
- Flooring: Hardwood
Interior area
- Total interior livable area: 2,260 sqft
Property
Parking
- Parking features: Detached
- Details: Contact manager
Features
- Patio & porch: Porch
- Exterior features: Bicycle storage, Electric Vehicle Charging Station, Electricity not included in rent, Garbage not included in rent, Gas not included in rent, Internet not included in rent, Water not included in rent
Details
- Parcel number: 50070003400000050180000000
Construction
Type & style
- Home type: SingleFamily
- Property subtype: Single Family Residence
Community & HOA
Location
- Region: Ithaca
Financial & listing details
- Lease term: 1 Year
Price history
| Date | Event | Price |
|---|---|---|
| 10/7/2025 | Listed for rent | $3,600$2/sqft |
Source: Zillow Rentals | ||
| 8/25/2025 | Sold | $560,000-4.7%$248/sqft |
Source: | ||
| 7/15/2025 | Pending sale | $587,500$260/sqft |
Source: | ||
| 6/30/2025 | Contingent | $587,500$260/sqft |
Source: | ||
| 6/12/2025 | Listed for sale | $587,500$260/sqft |
Source: | ||

