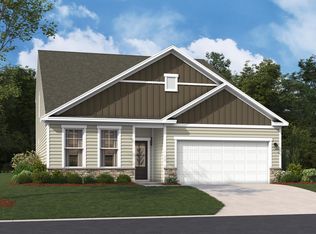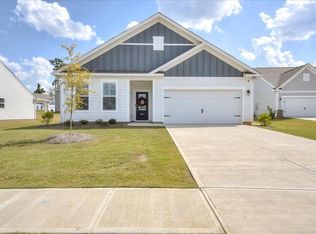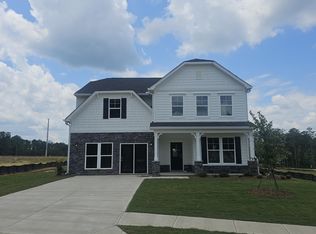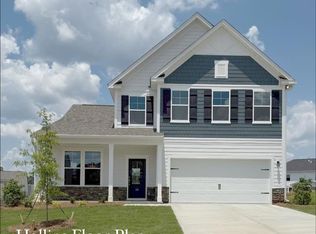Sold for $335,500 on 11/04/24
$335,500
313 Tupelo Pass #77, Harlem, GA 30814
4beds
2,797sqft
Single Family Residence
Built in 2024
0.26 Acres Lot
$344,800 Zestimate®
$120/sqft
$2,885 Estimated rent
Home value
$344,800
$321,000 - $369,000
$2,885/mo
Zestimate® history
Loading...
Owner options
Explore your selling options
What's special
Are you in search of the perfect family home that offers ample space and the potential for cherished memories? Look no further than the stunning Jefferson plan, a 2-story gem with 4 spacious bedrooms, 3.5 bathrooms, and a 2-car garage. This home has it all. As you move further into the heart of the home, you'll be charmed by the open-concept layout of the kitchen, breakfast area, and family room. This design fosters an ambiance of togetherness, perfect for entertaining while preparing meals. Envision gathering around the large island, engaging in lively conversations, and creating treasured memories. The primary bedroom, conveniently situated off the family room, offers a true retreat with dual sinks. This sanctuary provides an oasis of relaxation, allowing you to unwind after a long day. Venturing upstairs, you'll find three additional bedrooms and a full bath with dual sinks, providing ample space for family or guests. The upper flex area opens up even more possibilities, whether it's a playroom, home gym, or cozy reading nook. With its captivating design, thoughtful features, and generous space, this home is a dream come true. Don't miss the opportunity to make it yours. Your future awaits!
Photos used are for illustrative purposes only.
Zillow last checked: 8 hours ago
Listing updated: November 07, 2024 at 08:18am
Listed by:
Casey Williams 803-240-0727,
Stanley Martin Homes,
Hailey Altman 704-458-0165,
Stanley Martin Homes
Bought with:
Rhonda Renee Avery, 85260
Stanley Martin Homes
Source: Aiken MLS,MLS#: 212499
Facts & features
Interior
Bedrooms & bathrooms
- Bedrooms: 4
- Bathrooms: 4
- Full bathrooms: 3
- 1/2 bathrooms: 1
Primary bedroom
- Level: Main
- Area: 195
- Dimensions: 13 x 15
Bedroom 2
- Level: Upper
- Area: 210
- Dimensions: 14 x 15
Bedroom 3
- Level: Upper
- Area: 195
- Dimensions: 13 x 15
Bedroom 4
- Level: Upper
- Area: 120
- Dimensions: 12 x 10
Dining room
- Level: Main
- Area: 135
- Dimensions: 9 x 15
Family room
- Level: Main
- Area: 195
- Dimensions: 13 x 15
Other
- Level: Upper
- Area: 209
- Dimensions: 19 x 11
Heating
- Forced Air
Cooling
- Central Air
Appliances
- Included: Microwave, Range, Tankless Water Heater, Dishwasher, Disposal
Features
- Walk-In Closet(s), Kitchen Island, Primary Downstairs, Eat-in Kitchen, Pantry, Cable Internet
- Flooring: Other, Carpet
- Basement: None
- Has fireplace: No
Interior area
- Total structure area: 2,797
- Total interior livable area: 2,797 sqft
- Finished area above ground: 2,797
- Finished area below ground: 0
Property
Parking
- Total spaces: 2
- Parking features: Attached, Driveway, Garage Door Opener
- Attached garage spaces: 2
- Has uncovered spaces: Yes
Features
- Levels: Two
- Patio & porch: Patio, Porch
- Pool features: None
Lot
- Size: 0.26 Acres
- Features: Corner Lot, Landscaped, Sprinklers In Front, Sprinklers In Rear
Details
- Additional structures: None
- Parcel number: 031495
- Special conditions: Standard
- Horse amenities: None
Construction
Type & style
- Home type: SingleFamily
- Architectural style: Contemporary
- Property subtype: Single Family Residence
Materials
- HardiPlank Type, Stone
- Foundation: Slab
- Roof: Composition
Condition
- New construction: Yes
- Year built: 2024
Details
- Builder name: Stanley Martin Homes
- Warranty included: Yes
Utilities & green energy
- Sewer: Public Sewer
- Water: Public
- Utilities for property: Cable Available
Community & neighborhood
Community
- Community features: None
Location
- Region: Harlem
- Subdivision: Hickory Woods
HOA & financial
HOA
- Has HOA: Yes
- HOA fee: $400 annually
Other
Other facts
- Listing terms: Contract
- Road surface type: Asphalt
Price history
| Date | Event | Price |
|---|---|---|
| 11/4/2024 | Sold | $335,500-1.3%$120/sqft |
Source: | ||
| 9/10/2024 | Pending sale | $340,000+1.3%$122/sqft |
Source: | ||
| 9/7/2024 | Price change | $335,500-1.3%$120/sqft |
Source: | ||
| 8/23/2024 | Price change | $340,000-1.6%$122/sqft |
Source: | ||
| 7/17/2024 | Price change | $345,660+0%$124/sqft |
Source: | ||
Public tax history
Tax history is unavailable.
Neighborhood: 30814
Nearby schools
GreatSchools rating
- 4/10North Harlem Elementary SchoolGrades: PK-5Distance: 0.6 mi
- 4/10Harlem Middle SchoolGrades: 6-8Distance: 3.4 mi
- 5/10Harlem High SchoolGrades: 9-12Distance: 2.1 mi
Schools provided by the listing agent
- Elementary: North Harlem
- Middle: Harlem Middle
- High: Harlem High
Source: Aiken MLS. This data may not be complete. We recommend contacting the local school district to confirm school assignments for this home.

Get pre-qualified for a loan
At Zillow Home Loans, we can pre-qualify you in as little as 5 minutes with no impact to your credit score.An equal housing lender. NMLS #10287.



