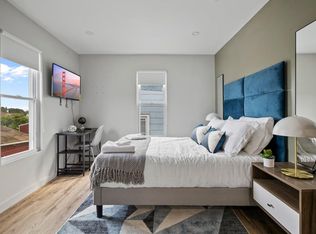NEW CONSTRUCTION TOWER RIDGE GRANDE MIDDLETOWN/SCOTCHTOWN, NY 10941
Experience luxury living at Tower Ridge Grande, a premier new apartment community located in the desirable Scotchtown area of the Town of Wallkill. This brand-new, first-floor one-bedroom, one-bath residence offers approximately 935 square feet of thoughtfully designed living space with upscale finishes throughout.
Enjoy a modern open-concept layout featuring a center island kitchen with granite countertops, stainless steel appliances, Kohler fixtures, and oak-style luxury vinyl plank flooring. The spacious primary suite includes a walk-in closet and a beautifully appointed en-suite bath with a 48-inch marble shower, wood vanity with granite top, and deck-mounted faucets.
Residents have access to exceptional amenities including a resort-style swimming pool, regulation-size tennis court, and a commercial-grade fitness center featuring a cardio deck, Cybex training circuit, multi-station cable machine, and locker rooms.
This unit offers southern exposure overlooking a quiet courtyard, providing both privacy and easy access to close-in assigned parking. Two parking spaces included. Tenant pays all utilities and cable; landlord covers domestic water.
Smoke-free building. Professionally managed with On-Site Management
Apartment for rent
$2,200/mo
313 Tower Ridge Cir, Middletown, NY 10941
1beds
935sqft
Price is base rent and doesn't include required fees.
Apartment
Available Sun Jun 1 2025
No pets
Central air, ceiling fan
In unit laundry
Assigned parking
Forced air
What's special
- 11 days
- on Zillow |
- -- |
- -- |
Travel times
Facts & features
Interior
Bedrooms & bathrooms
- Bedrooms: 1
- Bathrooms: 1
- Full bathrooms: 1
Heating
- Forced Air
Cooling
- Central Air, Ceiling Fan
Appliances
- Included: Dishwasher, Dryer, Microwave, Refrigerator, Washer
- Laundry: In Unit
Features
- Breakfast Bar, Ceiling Fan(s), Double Vanity, Eat-in Kitchen, First Floor Bedroom, First Floor Full Bath, Granite Counters, Kitchen Island, Master Downstairs, Open Floorplan, Open Kitchen, Primary Bathroom, Recessed Lighting, Stone Counters, Storage, Walk In Closet
- Flooring: Hardwood
Interior area
- Total interior livable area: 935 sqft
Property
Parking
- Parking features: Assigned
- Details: Contact manager
Features
- Exterior features: Architecture Style: Contemporary, Assigned, Blinds, Breakfast Bar, Cable not included in rent, Clubhouse, Curbs, Double Pane Windows, Double Vanity, Eat-in Kitchen, Fire Alarm, Fire Sprinkler System, First Floor Bedroom, First Floor Full Bath, Fitness Center, Gas Water Heater, Gated, Gated Community, Granite Counters, Heating system: ENERGY STAR Qualified Equipment, Heating system: Forced Air, In Ground, In Unit, Insulated Windows, Kitchen Island, Landscaping, Lot Features: Near Public Transit, Near Shops, Sprinklers In Front, Sprinklers In Rear, Views, Lounge, Maintenance, Master Downstairs, Near Public Transit, Near Shops, No Utilities included in rent, Open Floorplan, Open Kitchen, Outdoor Pool, Parking, Pets - No, Pool, Primary Bathroom, Recessed Lighting, Screens, Sidewalks, Smoke Detector(s), Snow Removal, Sprinklers In Front, Sprinklers In Rear, Stainless Steel Appliance(s), Stone Counters, Storage, TV Lounge, Tennis Court(s), Video Cameras, Views, Walk In Closet
Construction
Type & style
- Home type: Apartment
- Architectural style: Contemporary
- Property subtype: Apartment
Condition
- Year built: 2025
Building
Management
- Pets allowed: No
Community & HOA
Community
- Features: Clubhouse, Fitness Center, Pool, Tennis Court(s)
- Security: Gated Community
HOA
- Amenities included: Fitness Center, Pool, Tennis Court(s)
Location
- Region: Middletown
Financial & listing details
- Lease term: Contact For Details
Price history
| Date | Event | Price |
|---|---|---|
| 5/2/2025 | Listed for rent | $2,200$2/sqft |
Source: OneKey® MLS #857041 | ||
![[object Object]](https://photos.zillowstatic.com/fp/7debb7f444ea0c84e1989ee9c031cf42-p_i.jpg)
