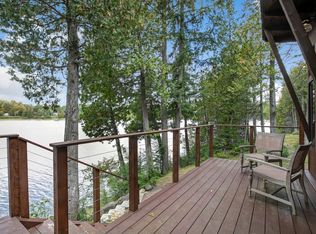Closed
Listed by:
Richard M Higgerson,
Higgerson & Company 802-291-0436
Bought with: Higgerson & Company
$6,158,399
313 Taylor Road, Peacham, VT 05862
8beds
9,504sqft
Single Family Residence
Built in 1994
144 Acres Lot
$-- Zestimate®
$648/sqft
$5,341 Estimated rent
Home value
Not available
Estimated sales range
Not available
$5,341/mo
Zestimate® history
Loading...
Owner options
Explore your selling options
What's special
AUCTION - Seller offering property via online auction. Bid online beginning Tuesday, October 15th with a starting bid of $1,900,000. Preview weekend begins Saturday, October 12th to view Blue Sky Farm: A Vermont refuge like no other in the hills of Peacham offering every lifestyle amenity within the expansive 144-acre estate. Designed for those seeking a luxurious, self-contained destination that offers total privacy, ample guest space, a waterfront lifestyle on the shores of Ewell Pond, and generous equestrian facilities. The end-of-the-road location provides privacy, and the unique topography of the land cradles and protects the homes, barns, and outbuildings that include a shingle-style Main Lodge, Mountain Cabin, Studio, and Apartment. Additional outbuildings provide gym and entertainment spaces, and a modern Lake House overlooking Ewell Pond provides a waterfront retreat with a dock and swim float. Stables for up to 20 horses, acres of fenced pastures, miles of improved trails and interior roads, five ponds, extensive property-wide stone masonry, established perennial gardens, a 34Kw net grid-tied PV array and panoramic views complete the landscape. Built on the historic Taylor Farm Homestead site in 1994 with an unconstrained budget, the living spaces utilize reclaimed post and beam frames and exterior barnboard. With high-speed internet connectivity throughout, Blue Sky Farm offers a blend of modern amenities and natural beauty.
Zillow last checked: 8 hours ago
Listing updated: December 17, 2024 at 04:46am
Listed by:
Richard M Higgerson,
Higgerson & Company 802-291-0436
Bought with:
Richard M Higgerson
Higgerson & Company
Source: PrimeMLS,MLS#: 5003714
Facts & features
Interior
Bedrooms & bathrooms
- Bedrooms: 8
- Bathrooms: 9
- Full bathrooms: 9
Heating
- Propane, Wood, Baseboard, Hot Water, Zoned, Radiant, Radiant Floor, Wood Stove
Cooling
- None
Appliances
- Included: Gas Cooktop, Dishwasher, Dryer, Wall Oven, Gas Range, Refrigerator, Washer, Domestic Water Heater, Water Heater off Boiler, Wine Cooler, Exhaust Fan, Vented Exhaust Fan
- Laundry: 1st Floor Laundry
Features
- Dining Area, Hearth, Kitchen Island, Kitchen/Dining, Living/Dining, Primary BR w/ BA, Natural Light, Natural Woodwork, Soaking Tub, Indoor Storage, Walk-In Closet(s)
- Flooring: Hardwood, Slate/Stone, Softwood, Tile, Wood
- Windows: Screens, Double Pane Windows, Storm Window(s)
- Basement: Bulkhead,Concrete,Concrete Floor,Crawl Space,Daylight,Full,Insulated,Exterior Stairs,Interior Stairs,Storage Space,Sump Pump,Unfinished,Walkout,Interior Access,Exterior Entry,Basement Stairs,Interior Entry
- Has fireplace: Yes
- Fireplace features: Wood Burning, 3+ Fireplaces
Interior area
- Total structure area: 12,504
- Total interior livable area: 9,504 sqft
- Finished area above ground: 9,504
- Finished area below ground: 0
Property
Parking
- Total spaces: 5
- Parking features: Gravel, Auto Open, Driveway, Garage, Off Street, On Site, Unassigned, Unpaved, Covered, Barn, Detached
- Garage spaces: 5
- Has uncovered spaces: Yes
Features
- Levels: Two
- Stories: 2
- Patio & porch: Patio, Porch, Covered Porch, Enclosed Porch, Screened Porch
- Exterior features: Boat Launch, Dock, Trash, Building, Deck, Garden, Natural Shade, Private Dock, Shed, Storage
- Has private pool: Yes
- Pool features: In Ground, Indoor
- Fencing: Full,Partial
- Has view: Yes
- View description: Water, Lake, Mountain(s)
- Has water view: Yes
- Water view: Water,Lake
- Waterfront features: Beach Access, Lake Front, Lakes, Pond, Pond Frontage, Pond Site, Stream, Waterfall, Waterfront, Wetlands
- Body of water: Ewell Pond
- Frontage length: Water frontage: 1300,Road frontage: 422
Lot
- Size: 144 Acres
- Features: Agricultural, Conserved Land, Country Setting, Farm, Horse/Animal Farm, Field/Pasture, Hilly, Landscaped, Level, Major Road Frontage, Open Lot, Recreational, Rolling Slope, Secluded, Sloped, Timber, Trail/Near Trail, Views, Walking Trails, Wooded, Abuts Conservation, Adjoins St/Nat'l Forest, Mountain, Near Paths, Rural
Details
- Additional structures: Barn(s), Guest House, Outbuilding, Stable(s)
- Zoning description: RR
- Special conditions: Auction
- Other equipment: Standby Generator
Construction
Type & style
- Home type: SingleFamily
- Architectural style: Bungalow,Cabin,Chalet,Arts and Crafts,Craftsman
- Property subtype: Single Family Residence
Materials
- Post and Beam, Wood Frame, Shingle Siding, Stone Exterior, Wood Exterior, Wood Siding
- Foundation: Fieldstone, Poured Concrete, Stone
- Roof: Shake,Asphalt Shingle,Wood Shingle,Standing Seam,Wood
Condition
- New construction: No
- Year built: 1994
Utilities & green energy
- Electric: 200+ Amp Service, Circuit Breakers, Generator, Off Grid, On-Site, Underground, Ready for Renewables, Pre-Wired for Renewables, Net Meter
- Sewer: On-Site Septic Exists, Private Sewer, Septic Tank
- Utilities for property: Phone, Cable, Propane, Underground Utilities
Green energy
- Energy generation: Solar
Community & neighborhood
Security
- Security features: Carbon Monoxide Detector(s), Smoke Detector(s)
Location
- Region: Peacham
Other
Other facts
- Road surface type: Unpaved
Price history
| Date | Event | Price |
|---|---|---|
| 12/3/2024 | Sold | $6,158,399+14.6%$648/sqft |
Source: | ||
| 8/16/2024 | Listing removed | $5,375,000$566/sqft |
Source: | ||
| 7/5/2024 | Listed for sale | $5,375,000$566/sqft |
Source: | ||
Public tax history
Tax history is unavailable.
Neighborhood: 05862
Nearby schools
GreatSchools rating
- 9/10Peacham Elementary SchoolGrades: PK-6Distance: 2.2 mi
- 5/10Danville SchoolGrades: PK-12Distance: 3.8 mi
Schools provided by the listing agent
- Elementary: Peacham Elementary School
- District: Peacham School District
Source: PrimeMLS. This data may not be complete. We recommend contacting the local school district to confirm school assignments for this home.
