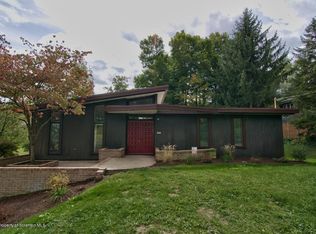Sold for $258,000 on 10/27/23
$258,000
313 Sunset Rd, Moscow, PA 18444
4beds
1,925sqft
Residential, Single Family Residence
Built in 1968
0.46 Acres Lot
$315,900 Zestimate®
$134/sqft
$2,433 Estimated rent
Home value
$315,900
$297,000 - $341,000
$2,433/mo
Zestimate® history
Loading...
Owner options
Explore your selling options
What's special
Welcome to your forever home in the prestigious North Pocono School District! This 4 bedroom 2.5 bathroom home offers the perfect blend of comfort, style and functionality. As you step through the inviting foyer, you'll be greeted by a spacious living room, perfect for hosting gatherings. The adjacent formal dining room and spacious kitchen is ideal for entertaining. The eat in kitchen features dbl ovens, ample counter space and plenty of storage. Generously sized master bedroom complete with a private en-suite bathroom and walk-in closet. 3 additional bedrooms offer flexibility for a growing family ,guests or a home office. Lower Level Family room with walk out wrap around deck perfect for barbeques. 2 car garage. Situated on a picturesque corner lot. With its convenient location and charming features this home is sure to go fast. Schedule a viewing today!, Baths: 1 Half Lev L,Full Bath - Master,2+ Bath Lev 2, Beds: 2+ Bed 2nd,Mstr 2nd, SqFt Fin - Main: 973.00, SqFt Fin - 3rd: 0.00, Tax Information: Available, Formal Dining Room: Y, Modern Kitchen: Y, SqFt Fin - 2nd: 952.00
Zillow last checked: 8 hours ago
Listing updated: September 07, 2024 at 09:36pm
Listed by:
Kelly Hrobuchak,
ERA One Source Realty
Bought with:
Heather L Kishel, RS279133
Coldwell Banker Town & Country Properties Moscow
Source: GSBR,MLS#: 233746
Facts & features
Interior
Bedrooms & bathrooms
- Bedrooms: 4
- Bathrooms: 3
- Full bathrooms: 2
- 1/2 bathrooms: 1
Primary bedroom
- Description: Laminate, Ceiling Fan
- Area: 231.84 Square Feet
- Dimensions: 18.4 x 12.6
Bedroom 1
- Description: Hardwood
- Area: 128.52 Square Feet
- Dimensions: 10.2 x 12.6
Bedroom 2
- Description: Ceiling Fan, Hardwood
- Area: 129.8 Square Feet
- Dimensions: 11.8 x 11
Bedroom 3
- Description: Ceiling Fan, Hardwood
- Area: 143 Square Feet
- Dimensions: 13 x 11
Primary bathroom
- Description: Stand Up Shower
- Area: 45.24 Square Feet
- Dimensions: 8.7 x 5.2
Bathroom 1
- Description: Double Sinks
- Area: 76.56 Square Feet
- Dimensions: 8.8 x 8.7
Bathroom 2
- Area: 32.5 Square Feet
- Dimensions: 6.5 x 5
Dining room
- Description: Formal, Carpet
- Area: 164.7 Square Feet
- Dimensions: 12.2 x 13.5
Family room
- Description: Tile, Propane Insert Fp, Patio
- Area: 242.35 Square Feet
- Dimensions: 18.5 x 13.1
Foyer
- Description: Double Doors, Tile Floor
- Area: 130.5 Square Feet
- Dimensions: 9 x 14.5
Kitchen
- Description: Eat In, Double Ovens
- Area: 229.5 Square Feet
- Dimensions: 17 x 13.5
Laundry
- Description: Utility Sink, Cabinets
- Area: 57 Square Feet
- Dimensions: 6 x 9.5
Living room
- Description: Bay Window, Carpet
- Area: 317.24 Square Feet
- Dimensions: 15.4 x 20.6
Heating
- Electric, Wood Stove, Radiant Ceiling, Propane
Cooling
- Ceiling Fan(s)
Appliances
- Included: Built-In Electric Oven, Refrigerator, Range, Gas Oven, Dishwasher
- Laundry: Electric Dryer Hookup, Washer Hookup, Gas Dryer Hookup
Features
- Cedar Closet(s), Walk-In Closet(s), Eat-in Kitchen
- Flooring: Carpet, Wood, Tile, Laminate
- Basement: Exterior Entry,Heated,Walk-Out Access,Unfinished,Interior Entry,Full
- Attic: Crawl Opening
- Number of fireplaces: 2
- Fireplace features: Free Standing, Wood Burning, Insert
Interior area
- Total structure area: 1,925
- Total interior livable area: 1,925 sqft
- Finished area above ground: 1,925
- Finished area below ground: 0
Property
Parking
- Total spaces: 2
- Parking features: Asphalt, Paved
- Garage spaces: 2
Features
- Levels: Two,One and One Half
- Stories: 2
- Patio & porch: Deck, Porch, Patio
- Has view: Yes
- Frontage length: 100.00
Lot
- Size: 0.46 Acres
- Dimensions: 100 x 200
- Features: Corner Lot, Wooded, Views, Rectangular Lot
Details
- Parcel number: 18902010014
- Zoning description: Residential
Construction
Type & style
- Home type: SingleFamily
- Property subtype: Residential, Single Family Residence
Materials
- Brick
- Roof: Composition,Wood
Condition
- New construction: No
- Year built: 1968
Utilities & green energy
- Sewer: Public Sewer
- Water: Public, Comm Central
- Utilities for property: Cable Available
Community & neighborhood
Community
- Community features: Sidewalks
Location
- Region: Moscow
- Subdivision: Olwen Heights
Other
Other facts
- Listing terms: Cash,Conventional
Price history
| Date | Event | Price |
|---|---|---|
| 10/27/2023 | Sold | $258,000$134/sqft |
Source: | ||
Public tax history
| Year | Property taxes | Tax assessment |
|---|---|---|
| 2024 | $4,597 +4.2% | $19,000 |
| 2023 | $4,414 +3.3% | $19,000 |
| 2022 | $4,274 +1.5% | $19,000 |
Find assessor info on the county website
Neighborhood: 18444
Nearby schools
GreatSchools rating
- 7/10Moscow El SchoolGrades: K-3Distance: 1.9 mi
- 6/10North Pocono Middle SchoolGrades: 6-8Distance: 2.1 mi
- 6/10North Pocono High SchoolGrades: 9-12Distance: 2.1 mi

Get pre-qualified for a loan
At Zillow Home Loans, we can pre-qualify you in as little as 5 minutes with no impact to your credit score.An equal housing lender. NMLS #10287.
