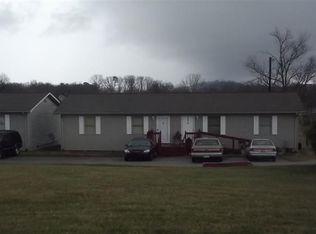Conveniently located near all that London has to offer but the privacy you've been looking for. Beautiful home located on 2.54 acres with beautiful tile and hardwood floors, updated bathrooms, and too much more to mentioned. If you are looking for elegance, convenience, privacy, and lots of room for all your activities, this is your place. There is a workshop in the house and a large pantry and utility room. The master bedroom has an entrance to the finished room in the basement that has unlimited possibilities. The breezeway attaches the 27'X 40' garage that will hold 4 vehicles. There is a separate 30'X60' building for your work shop, storage, or extra garage. Located in the highly desired area of the Sublimity Elementary school. Great property for a home business on site!! Extra building offers multiple opportunities.
This property is off market, which means it's not currently listed for sale or rent on Zillow. This may be different from what's available on other websites or public sources.

