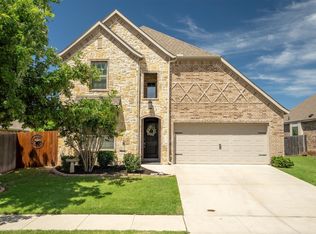Sold
Price Unknown
313 Spring Run Dr, Decatur, TX 76234
3beds
1,851sqft
Single Family Residence
Built in 2017
6,359.76 Square Feet Lot
$367,900 Zestimate®
$--/sqft
$2,103 Estimated rent
Home value
$367,900
$320,000 - $423,000
$2,103/mo
Zestimate® history
Loading...
Owner options
Explore your selling options
What's special
Welcome to this beautiful three-bedroom, two-bathroom brick and stone home in the desirable South Martin Branch community. With nearly 1,900 sq. ft. of thoughtfully designed living space, this home offers both comfort and style. The spacious kitchen is a chef’s delight, featuring a large island, stainless steel appliances, and a walk-in pantry—perfect for entertaining or everyday living. The living room boasts a cozy wood-burning fireplace, creating a warm and inviting atmosphere. Relax in the primary suite, a true retreat with a spa-like ensuite bathroom complete with double sinks, a walk-in closet, a separate shower, and a luxurious soaking tub. Step outside to enjoy the good-sized backyard and covered patio, ideal for outdoor relaxation or gatherings. Located in a prime neighborhood with convenient access to shopping, dining, and major highways, this home is a must-see! Schedule your showing today!
Zillow last checked: 8 hours ago
Listing updated: April 23, 2025 at 08:22am
Listed by:
Lana Hamblin 0784016,
Tomie Fox Real Estate Group 940-210-8088,
Tomie Fox 0634368 940-210-8088,
Tomie Fox Real Estate Group
Bought with:
Angela Carney
Berkshire HathawayHS Worldwide
Source: NTREIS,MLS#: 20848149
Facts & features
Interior
Bedrooms & bathrooms
- Bedrooms: 3
- Bathrooms: 2
- Full bathrooms: 2
Primary bedroom
- Features: Ceiling Fan(s), En Suite Bathroom, Garden Tub/Roman Tub, Separate Shower, Walk-In Closet(s)
- Level: First
- Dimensions: 14 x 14
Bedroom
- Features: Ceiling Fan(s)
- Level: First
Bedroom
- Features: Ceiling Fan(s)
- Level: First
Kitchen
- Features: Breakfast Bar, Built-in Features, Eat-in Kitchen, Galley Kitchen, Granite Counters, Kitchen Island, Pantry, Walk-In Pantry
- Level: First
Laundry
- Features: Built-in Features
- Level: First
Living room
- Features: Ceiling Fan(s), Fireplace
- Level: First
- Dimensions: 14 x 16
Heating
- Central, Electric
Cooling
- Central Air, Ceiling Fan(s), Electric
Appliances
- Included: Dishwasher, Electric Cooktop, Electric Water Heater, Disposal, Microwave
Features
- Built-in Features, Chandelier, Decorative/Designer Lighting Fixtures, Double Vanity, Eat-in Kitchen, Granite Counters, Kitchen Island, Open Floorplan, Pantry, Walk-In Closet(s)
- Flooring: Carpet, Luxury Vinyl Plank
- Has basement: No
- Number of fireplaces: 1
- Fireplace features: Living Room, Masonry, Wood Burning
Interior area
- Total interior livable area: 1,851 sqft
Property
Parking
- Total spaces: 2
- Parking features: Additional Parking, Driveway, On Street
- Attached garage spaces: 2
- Has uncovered spaces: Yes
Features
- Levels: One
- Stories: 1
- Patio & porch: Rear Porch, Front Porch, Covered
- Exterior features: Private Yard, Rain Gutters
- Pool features: None
- Fencing: Back Yard,Privacy,Wood
Lot
- Size: 6,359 sqft
- Features: Back Yard, Interior Lot, Lawn, Landscaped, Subdivision, Sprinkler System, Few Trees
- Residential vegetation: Grassed
Details
- Parcel number: 787489
Construction
Type & style
- Home type: SingleFamily
- Architectural style: Traditional,Detached
- Property subtype: Single Family Residence
Materials
- Brick, Rock, Stone
- Foundation: Slab
- Roof: Composition
Condition
- Year built: 2017
Utilities & green energy
- Sewer: Public Sewer
- Water: Public
- Utilities for property: Cable Available, Electricity Available, Phone Available, Sewer Available, Water Available
Community & neighborhood
Security
- Security features: Smoke Detector(s)
Community
- Community features: Park, Trails/Paths, Curbs, Sidewalks
Location
- Region: Decatur
- Subdivision: South Martin Branch
HOA & financial
HOA
- Has HOA: Yes
- HOA fee: $200 annually
- Services included: All Facilities
- Association name: South Martin Branch
- Association phone: 940-539-9143
Other
Other facts
- Listing terms: Cash,Conventional,FHA,VA Loan
- Road surface type: Asphalt
Price history
| Date | Event | Price |
|---|---|---|
| 4/4/2025 | Sold | -- |
Source: NTREIS #20848149 Report a problem | ||
| 3/18/2025 | Pending sale | $380,000$205/sqft |
Source: NTREIS #20848149 Report a problem | ||
| 3/4/2025 | Contingent | $380,000$205/sqft |
Source: NTREIS #20848149 Report a problem | ||
| 2/27/2025 | Price change | $380,000+22.6%$205/sqft |
Source: NTREIS #20848149 Report a problem | ||
| 9/11/2021 | Pending sale | $309,999$167/sqft |
Source: NTREIS #14647260 Report a problem | ||
Public tax history
| Year | Property taxes | Tax assessment |
|---|---|---|
| 2025 | -- | $364,467 +4.6% |
| 2024 | $5,247 +1.3% | $348,471 +0.9% |
| 2023 | $5,178 | $345,392 +10% |
Find assessor info on the county website
Neighborhood: 76234
Nearby schools
GreatSchools rating
- 9/10Young Elementary SchoolGrades: PK-5Distance: 1.7 mi
- 5/10McCarroll Middle SchoolGrades: 6-8Distance: 1.5 mi
- 5/10Decatur High SchoolGrades: 9-12Distance: 0.9 mi
Schools provided by the listing agent
- Elementary: Young
- Middle: Mccarroll
- High: Decatur
- District: Decatur ISD
Source: NTREIS. This data may not be complete. We recommend contacting the local school district to confirm school assignments for this home.
Get a cash offer in 3 minutes
Find out how much your home could sell for in as little as 3 minutes with a no-obligation cash offer.
Estimated market value$367,900
Get a cash offer in 3 minutes
Find out how much your home could sell for in as little as 3 minutes with a no-obligation cash offer.
Estimated market value
$367,900
