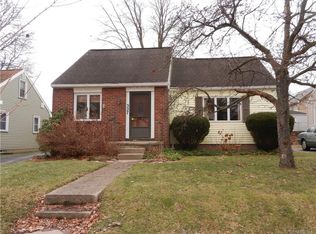Closed
$168,500
313 Spencer Rd, Rochester, NY 14609
3beds
1,288sqft
Single Family Residence
Built in 1940
6,098.4 Square Feet Lot
$207,000 Zestimate®
$131/sqft
$2,743 Estimated rent
Home value
$207,000
$188,000 - $226,000
$2,743/mo
Zestimate® history
Loading...
Owner options
Explore your selling options
What's special
OPEN HOUSE(s)... SUNDAY~FUNDAY 9/24 from 11:30am-1:00pm. East Irondequoit Schools..Outstanding opportunity- Same owner 30 years!! Cute as a Baby, this 3-bedroom CAPE with Hardwoods on first floor is sure to please!! 2 Bedrooms on 1st floor & also has Huge 2nd floor bedroom / suite / studio or AWESOME WORK FROM HOME SPACE!! Could live like a RANCH! Vinyl sided, fenced (Really NICE)yard and well maintained! NEW Driveway. Do not miss out.. Close to North Winton Village and EZ access to 590 from Merchants or Winton.Offeres reviewer at or after 6PM on 9/26/23
Zillow last checked: 8 hours ago
Listing updated: November 06, 2023 at 08:44am
Listed by:
Andrew M. Kachaylo 585-738-7059,
RE/MAX Hometown Choice
Bought with:
Candace M. Messner, 10401344939
Tru Agent Real Estate
Source: NYSAMLSs,MLS#: R1499709 Originating MLS: Rochester
Originating MLS: Rochester
Facts & features
Interior
Bedrooms & bathrooms
- Bedrooms: 3
- Bathrooms: 1
- Full bathrooms: 1
- Main level bathrooms: 1
- Main level bedrooms: 2
Bedroom 1
- Level: First
Bedroom 2
- Level: First
Bedroom 3
- Level: Second
Kitchen
- Level: First
Living room
- Level: First
Heating
- Gas, Forced Air
Cooling
- Window Unit(s)
Appliances
- Included: Gas Oven, Gas Range, Gas Water Heater, Refrigerator
- Laundry: In Basement
Features
- Eat-in Kitchen, Separate/Formal Living Room, Other, See Remarks, Window Treatments, Bedroom on Main Level
- Flooring: Carpet, Hardwood, Luxury Vinyl, Varies
- Windows: Drapes, Storm Window(s), Thermal Windows, Wood Frames
- Basement: Full
- Has fireplace: No
Interior area
- Total structure area: 1,288
- Total interior livable area: 1,288 sqft
Property
Parking
- Parking features: No Garage
Features
- Patio & porch: Open, Porch
- Exterior features: Blacktop Driveway, Fully Fenced, Private Yard, See Remarks
- Fencing: Full
Lot
- Size: 6,098 sqft
- Dimensions: 50 x 114
- Features: Near Public Transit, Residential Lot
Details
- Additional structures: Shed(s), Storage
- Parcel number: 2634001071100008013000
- Special conditions: Standard
Construction
Type & style
- Home type: SingleFamily
- Architectural style: Cape Cod,Ranch
- Property subtype: Single Family Residence
Materials
- Vinyl Siding, Wood Siding, Copper Plumbing
- Foundation: Block, Poured
- Roof: Asphalt,Shingle
Condition
- Resale
- Year built: 1940
Utilities & green energy
- Electric: Circuit Breakers
- Sewer: Connected
- Water: Connected, Public
- Utilities for property: Cable Available, Sewer Connected, Water Connected
Community & neighborhood
Location
- Region: Rochester
Other
Other facts
- Listing terms: Cash,Conventional,FHA,VA Loan
Price history
| Date | Event | Price |
|---|---|---|
| 11/1/2023 | Sold | $168,500+20.4%$131/sqft |
Source: | ||
| 9/27/2023 | Pending sale | $139,900$109/sqft |
Source: | ||
| 9/22/2023 | Listed for sale | $139,900$109/sqft |
Source: | ||
Public tax history
| Year | Property taxes | Tax assessment |
|---|---|---|
| 2024 | -- | $155,000 |
| 2023 | -- | $155,000 +56.3% |
| 2022 | -- | $99,200 |
Find assessor info on the county website
Neighborhood: 14609
Nearby schools
GreatSchools rating
- NAHelendale Road Primary SchoolGrades: PK-2Distance: 0.5 mi
- 5/10East Irondequoit Middle SchoolGrades: 6-8Distance: 1.5 mi
- 6/10Eastridge Senior High SchoolGrades: 9-12Distance: 2.5 mi
Schools provided by the listing agent
- District: East Irondequoit
Source: NYSAMLSs. This data may not be complete. We recommend contacting the local school district to confirm school assignments for this home.
