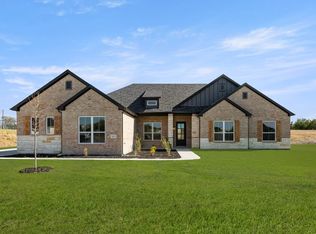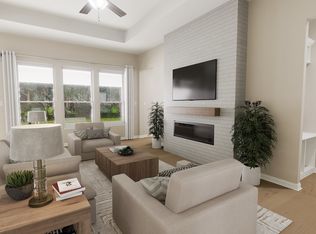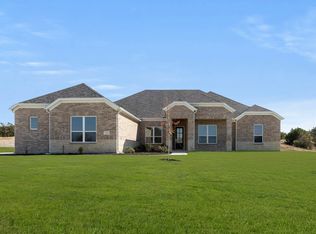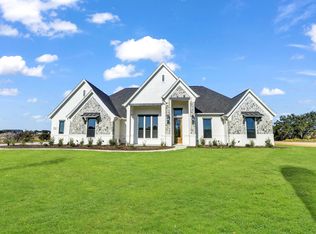Sold on 07/22/25
Price Unknown
313 Slimp Blf, Azle, TX 76020
3beds
1,819sqft
Single Family Residence
Built in 2025
1 Acres Lot
$444,700 Zestimate®
$--/sqft
$-- Estimated rent
Home value
$444,700
$414,000 - $480,000
Not available
Zestimate® history
Loading...
Owner options
Explore your selling options
What's special
MLS# 20799383 - Built by Dunhill Homes - Ready Now! ~ Welcome to luxury living in our 3-bedroom, 2-bathroom floor plan spanning 1819 square feet. The heart of this home is the large kitchen, featuring waterfall countertops, built-in Samsung appliances, and a spacious island perfect for casual dining. Adjacent to the kitchen, the living area offers cozy evenings by the fireplace and seamless access to the covered back patio. Retreat to the expansive primary suite, boasting a large walk-in closet and a luxurious bathroom with a separate tub and shower. Two additional bedrooms and an additional study or office provides versatility for your needs. With its elegant finishes and thoughtful design, this floor plan offers a perfect blend of comfort and sophistication.
Zillow last checked: 8 hours ago
Listing updated: July 22, 2025 at 01:13pm
Listed by:
Ben Caballero 888-872-6006,
HomesUSA.com 888-872-6006
Bought with:
Becky Hanley
eXp Realty, LLC
Source: NTREIS,MLS#: 20799383
Facts & features
Interior
Bedrooms & bathrooms
- Bedrooms: 3
- Bathrooms: 2
- Full bathrooms: 2
Primary bedroom
- Features: Walk-In Closet(s)
- Level: First
- Dimensions: 14 x 15
Bedroom
- Level: First
- Dimensions: 12 x 11
Bedroom
- Level: First
- Dimensions: 12 x 10
Dining room
- Level: First
- Dimensions: 10 x 11
Kitchen
- Level: First
- Dimensions: 11 x 16
Living room
- Level: First
- Dimensions: 17 x 16
Office
- Level: First
- Dimensions: 10 x 10
Heating
- Central, Electric
Cooling
- Central Air, Ceiling Fan(s), Electric
Appliances
- Included: Dishwasher, Electric Oven, Electric Range, Disposal, Microwave
- Laundry: Washer Hookup, Electric Dryer Hookup, Laundry in Utility Room
Features
- High Speed Internet, Cable TV
- Flooring: Carpet, Ceramic Tile, Wood
- Has basement: No
- Number of fireplaces: 1
- Fireplace features: Electric, Living Room
Interior area
- Total interior livable area: 1,819 sqft
Property
Parking
- Total spaces: 2
- Parking features: Garage, Garage Door Opener
- Attached garage spaces: 2
Features
- Levels: One
- Stories: 1
- Patio & porch: Covered
- Exterior features: Private Yard
- Pool features: None
- Fencing: None
Lot
- Size: 1 Acres
Details
- Parcel number: R000122913
Construction
Type & style
- Home type: SingleFamily
- Architectural style: Traditional,Detached
- Property subtype: Single Family Residence
Materials
- Brick
- Foundation: Slab
- Roof: Composition,Shingle
Condition
- Year built: 2025
Utilities & green energy
- Sewer: Aerobic Septic, Septic Tank
- Water: Rural
- Utilities for property: Septic Available, Cable Available
Green energy
- Energy efficient items: Construction, Insulation, Lighting, Thermostat, Water Heater, Windows
Community & neighborhood
Security
- Security features: Carbon Monoxide Detector(s), Smoke Detector(s), Security Lights
Community
- Community features: Community Mailbox
Location
- Region: Azle
- Subdivision: Calhoun Acres
HOA & financial
HOA
- Has HOA: Yes
- HOA fee: $100 annually
- Services included: Association Management, Maintenance Grounds
- Association name: Calhoun Acres HOA
- Association phone: 000-000-0000
Other
Other facts
- Listing terms: Cash,Conventional,FHA,VA Loan
Price history
| Date | Event | Price |
|---|---|---|
| 7/22/2025 | Sold | -- |
Source: NTREIS #20799383 | ||
| 7/7/2025 | Pending sale | $449,990$247/sqft |
Source: NTREIS #20799383 | ||
| 4/29/2025 | Price change | $449,990-6.3%$247/sqft |
Source: NTREIS #20799383 | ||
| 3/4/2025 | Price change | $479,990+6.7%$264/sqft |
Source: NTREIS #20799383 | ||
| 12/18/2024 | Listed for sale | $449,990$247/sqft |
Source: NTREIS #20799383 | ||
Public tax history
Tax history is unavailable.
Neighborhood: 76020
Nearby schools
GreatSchools rating
- 9/10Silver Creek Elementary SchoolGrades: K-4Distance: 0.3 mi
- 6/10Azle J H SouthGrades: 7-8Distance: 4.5 mi
- 6/10Azle High SchoolGrades: 9-12Distance: 4.8 mi
Schools provided by the listing agent
- Elementary: Silver Creek
- High: Azle
- District: Azle ISD
Source: NTREIS. This data may not be complete. We recommend contacting the local school district to confirm school assignments for this home.
Get a cash offer in 3 minutes
Find out how much your home could sell for in as little as 3 minutes with a no-obligation cash offer.
Estimated market value
$444,700
Get a cash offer in 3 minutes
Find out how much your home could sell for in as little as 3 minutes with a no-obligation cash offer.
Estimated market value
$444,700



