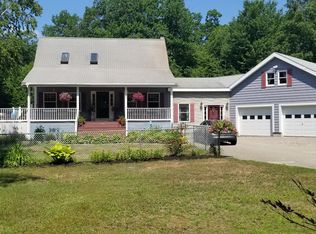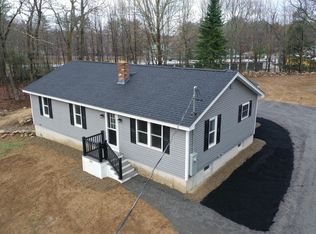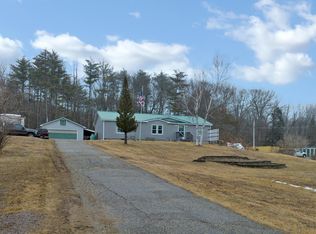Closed
$365,000
313 Simon Ricker Road, Shapleigh, ME 04076
2beds
1,232sqft
Single Family Residence
Built in 1985
2.99 Acres Lot
$363,800 Zestimate®
$296/sqft
$2,350 Estimated rent
Home value
$363,800
$327,000 - $404,000
$2,350/mo
Zestimate® history
Loading...
Owner options
Explore your selling options
What's special
Desirable two bedroom ranch with 1 car attached garage on 2.9+ acres of land with 16X16 attached rear deck and outbuilding. Home features eat in kitchen with slider to deck, living room with propane stove, two large bedrooms, a washroom with double sink washer, dryer and lots of cabinets and storage and a second refrigerator and a bright bathroom. Full basement with wood stove, oil furnace which heats the upstairs floors. House also has three heat pumps with one in each bedroom and the living room.
Zillow last checked: 8 hours ago
Listing updated: May 02, 2025 at 08:51am
Listed by:
Stanley Agency
Bought with:
Portside Real Estate Group
Source: Maine Listings,MLS#: 1616887
Facts & features
Interior
Bedrooms & bathrooms
- Bedrooms: 2
- Bathrooms: 1
- Full bathrooms: 1
Bedroom 1
- Level: First
Bedroom 2
- Level: First
Kitchen
- Level: First
Laundry
- Level: First
Living room
- Features: Heat Stove
- Level: First
Heating
- Heat Pump, Other, Stove, Radiant
Cooling
- Heat Pump
Appliances
- Included: Cooktop, Dishwasher, Dryer, Microwave, Refrigerator, Trash Compactor, Wall Oven, Washer
Features
- 1st Floor Bedroom, One-Floor Living
- Flooring: Carpet, Tile, Wood
- Basement: Bulkhead,Full,Sump Pump,Unfinished
- Has fireplace: No
Interior area
- Total structure area: 1,232
- Total interior livable area: 1,232 sqft
- Finished area above ground: 1,232
- Finished area below ground: 0
Property
Parking
- Total spaces: 1
- Parking features: Paved, 5 - 10 Spaces
- Garage spaces: 1
Accessibility
- Accessibility features: Level Entry
Features
- Patio & porch: Deck
- Has view: Yes
- View description: Trees/Woods
Lot
- Size: 2.99 Acres
- Features: Near Town, Rural, Level, Rolling Slope, Wooded
Details
- Additional structures: Shed(s)
- Parcel number: SHAPM003L045S000T000
- Zoning: GP
- Other equipment: Central Vacuum
Construction
Type & style
- Home type: SingleFamily
- Architectural style: Ranch
- Property subtype: Single Family Residence
Materials
- Wood Frame, Vinyl Siding
- Foundation: Block
- Roof: Metal
Condition
- Year built: 1985
Utilities & green energy
- Electric: Circuit Breakers
- Water: Well
Green energy
- Energy efficient items: Ceiling Fans
Community & neighborhood
Location
- Region: Shapleigh
Other
Other facts
- Road surface type: Paved
Price history
| Date | Event | Price |
|---|---|---|
| 5/2/2025 | Sold | $365,000+4.3%$296/sqft |
Source: | ||
| 4/1/2025 | Pending sale | $349,900$284/sqft |
Source: | ||
| 3/23/2025 | Listed for sale | $349,900$284/sqft |
Source: | ||
Public tax history
| Year | Property taxes | Tax assessment |
|---|---|---|
| 2024 | $2,371 +13.7% | $196,788 |
| 2023 | $2,086 +2.9% | $196,788 |
| 2022 | $2,027 +0.5% | $196,788 |
Find assessor info on the county website
Neighborhood: 04076
Nearby schools
GreatSchools rating
- 6/10Shapleigh Memorial SchoolGrades: PK-5Distance: 2.3 mi
- 6/10Massabesic Middle SchoolGrades: 6-8Distance: 9.3 mi
- 4/10Massabesic High SchoolGrades: 9-12Distance: 6.7 mi
Get pre-qualified for a loan
At Zillow Home Loans, we can pre-qualify you in as little as 5 minutes with no impact to your credit score.An equal housing lender. NMLS #10287.


