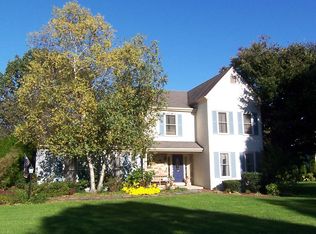This lovely 4 bedroom, 2 and a half bath, Malvern home fulfills your wish list of must haves with location, features, price, and condition. Boasting 3/4 acre of level, groomed and fenced yard, there is plenty of opportunity to enjoy your own outdoor activities. The long paved driveway makes easy access to 4 garages. Walk up the front or back custom pavers to a huge patio and directly plumbed gas grill. 16 acres behind the home are open space. Inside you will appreciate the solid hardwood floors through the formal living room, entrance, and dining room with bay window. Approach the recent upgraded kitchen with granite, stainless steel appliances, beautiful cabinetry and hardwood floors. This part of the kitchen overlooks the large space for a kitchen table with views to the amazing backyard. There is also a door to the left side of the home and further to the right is the open family room. A gas fireplace, vaulted ceiling, sky lights, sliding doors, and easy care hardwood complete this welcoming room. The main floor is tastefully painted in neutral color. Upstairs is an open area and carpeted bedrooms. The master bath is totally redone in an immaculate look and function with frameless shower, double sink and sparkling floor tile. Plenty of closet and linen space for all storage. The owner has regularly maintained this home well and recently upgraded HVAC system. All Electrical is up to code.
This property is off market, which means it's not currently listed for sale or rent on Zillow. This may be different from what's available on other websites or public sources.

