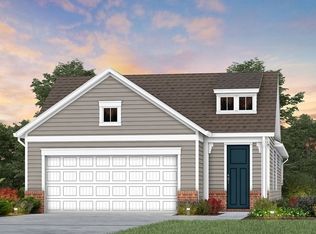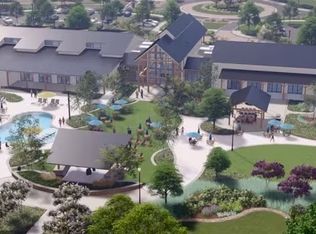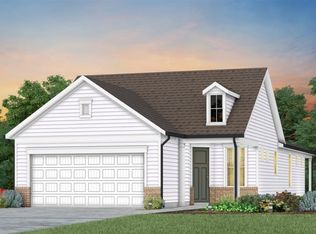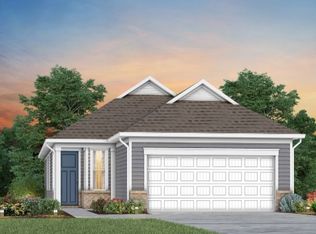Closed
$596,700
313 Sharp Way Lot 193, Murfreesboro, TN 37128
3beds
2,196sqft
Single Family Residence, Residential
Built in 2025
-- sqft lot
$596,600 Zestimate®
$272/sqft
$2,608 Estimated rent
Home value
$596,600
$567,000 - $626,000
$2,608/mo
Zestimate® history
Loading...
Owner options
Explore your selling options
What's special
Grab this beautiful MOVE-IN READY home at an almost $70k discount! Hard Surface Flooring throughout main living areas, Tile baths and laundry room. Wonderful Gourmet Kitchen with 42" White Cabinets, a Wood Hood that vents to the outside, 36" five-burner GAS cooktop and built in wall oven. Modern Backsplash included, plus Soft close drawers, roll-out trays, large crown and walk-in pantry! You'll love the soft gold accents throughout the home. Enjoy your morning coffee on your Covered Rear Patio! Second floor would make a perfect guest retreat, complete with loft, bedroom and full bath - plus a nice view! Walking distance to Lifestyle Center!
Zillow last checked: 8 hours ago
Listing updated: December 22, 2025 at 01:32pm
Listing Provided by:
Libby Perry 630-624-1841,
Pulte Homes Tennessee
Bought with:
Libby Perry, 379862
Pulte Homes Tennessee
Source: RealTracs MLS as distributed by MLS GRID,MLS#: 3038407
Facts & features
Interior
Bedrooms & bathrooms
- Bedrooms: 3
- Bathrooms: 3
- Full bathrooms: 3
- Main level bedrooms: 2
Heating
- Natural Gas
Cooling
- Central Air
Appliances
- Included: Built-In Electric Oven, Cooktop, Dishwasher, Disposal, Microwave, Stainless Steel Appliance(s)
- Laundry: Electric Dryer Hookup, Washer Hookup
Features
- Entrance Foyer, Extra Closets, Open Floorplan, Pantry, Walk-In Closet(s), High Speed Internet, Kitchen Island
- Flooring: Carpet, Tile, Vinyl
- Basement: None
Interior area
- Total structure area: 2,196
- Total interior livable area: 2,196 sqft
- Finished area above ground: 2,196
Property
Parking
- Total spaces: 6
- Parking features: Garage Door Opener, Garage Faces Front, Concrete, Driveway
- Attached garage spaces: 2
- Uncovered spaces: 4
Features
- Levels: Two
- Stories: 2
- Patio & porch: Patio, Covered, Porch
- Pool features: Association
Details
- Special conditions: Standard
Construction
Type & style
- Home type: SingleFamily
- Architectural style: Traditional
- Property subtype: Single Family Residence, Residential
Materials
- Fiber Cement
- Roof: Shingle
Condition
- New construction: Yes
- Year built: 2025
Utilities & green energy
- Sewer: STEP System
- Water: Private
- Utilities for property: Natural Gas Available, Water Available, Underground Utilities
Green energy
- Energy efficient items: Thermostat, Water Heater
Community & neighborhood
Security
- Security features: Carbon Monoxide Detector(s), Smoke Detector(s)
Senior living
- Senior community: Yes
Location
- Region: Murfreesboro
- Subdivision: Del Webb Southern Harmony
HOA & financial
HOA
- Has HOA: Yes
- HOA fee: $389 monthly
- Amenities included: Fifty Five and Up Community, Clubhouse, Fitness Center, Pool, Sidewalks, Underground Utilities, Trail(s)
- Services included: Maintenance Grounds, Internet, Recreation Facilities, Trash
- Second HOA fee: $4,668 one time
Other
Other facts
- Available date: 09/19/2025
Price history
| Date | Event | Price |
|---|---|---|
| 12/19/2025 | Sold | $596,700-4.5%$272/sqft |
Source: | ||
| 11/22/2025 | Pending sale | $624,900$285/sqft |
Source: | ||
| 11/2/2025 | Listed for sale | $624,900$285/sqft |
Source: | ||
| 11/1/2025 | Listing removed | $624,900$285/sqft |
Source: | ||
| 10/21/2025 | Listed for sale | $624,900$285/sqft |
Source: | ||
Public tax history
Tax history is unavailable.
Neighborhood: 37128
Nearby schools
GreatSchools rating
- 6/10Rockvale Elementary SchoolGrades: PK-5Distance: 3.8 mi
- 8/10Rockvale Middle SchoolGrades: 6-8Distance: 3.9 mi
- 8/10Rockvale High SchoolGrades: 9-12Distance: 3.8 mi
Schools provided by the listing agent
- Elementary: Rockvale Elementary
- Middle: Rockvale Middle School
- High: Rockvale High School
Source: RealTracs MLS as distributed by MLS GRID. This data may not be complete. We recommend contacting the local school district to confirm school assignments for this home.
Get a cash offer in 3 minutes
Find out how much your home could sell for in as little as 3 minutes with a no-obligation cash offer.
Estimated market value
$596,600



