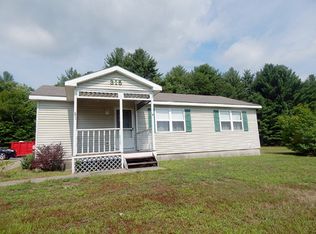Closed
$549,000
313 Schroon River Road, Warrensburg, NY 12885
3beds
1,960sqft
Single Family Residence, Residential
Built in 2001
12.33 Acres Lot
$581,100 Zestimate®
$280/sqft
$2,547 Estimated rent
Home value
$581,100
Estimated sales range
Not available
$2,547/mo
Zestimate® history
Loading...
Owner options
Explore your selling options
What's special
Custom built home blends with it's surroundings for an exclusive feel.
Well planned kitchen provides loads of counter space and plenty of cabinets and flows to the dining room for ease of entertaining.
Great/living room with a cathedral ceiling provides plenty of room to gather the family. Covered decks front and rear extend your living space outside. Two more bedrooms and full bath with laundry complete the first floor
Upstairs, the master suite with walk in tiled shower is a recent upgrade. Loft upstairs as well would be a great office or even a 4th bedroom.
Full dry basement is ready to finish.
Huge 4 car garage for all your toys, carports on either side to store your boat or RV.
2 minutes to town, 6 miles to Lake George and 6 to Bolton Landing. Whole house generator too!
Zillow last checked: 8 hours ago
Listing updated: August 31, 2025 at 10:39am
Listed by:
Wendy Davis 518-232-0014,
Wendy Davis Real Estate
Bought with:
Patricia Marshall, 10401310078
HS Capital Realty LLC
Source: Global MLS,MLS#: 202520851
Facts & features
Interior
Bedrooms & bathrooms
- Bedrooms: 3
- Bathrooms: 2
- Full bathrooms: 2
Primary bedroom
- Level: Second
Bedroom
- Level: First
Bedroom
- Level: First
Dining room
- Level: First
Great room
- Level: First
Kitchen
- Level: First
Heating
- Ductless, Forced Air, Propane, Propane Tank Leased
Cooling
- Ductless
Appliances
- Included: Dryer, Gas Oven, Refrigerator, Washer
- Laundry: In Bathroom
Features
- High Speed Internet, Ceiling Fan(s), Solid Surface Counters, Cathedral Ceiling(s), Ceramic Tile Bath
- Flooring: Ceramic Tile, Hardwood, Laminate
- Basement: Bilco Doors,Exterior Entry,Full,Heated,Interior Entry
Interior area
- Total structure area: 1,960
- Total interior livable area: 1,960 sqft
- Finished area above ground: 1,960
- Finished area below ground: 0
Property
Parking
- Total spaces: 10
- Parking features: Off Street, Stone, Detached, Driveway, Garage Door Opener, Heated Garage
- Garage spaces: 4
- Has uncovered spaces: Yes
Features
- Patio & porch: Rear Porch, Composite Deck, Covered, Front Porch
- Exterior features: Other
- Fencing: None
- Has view: Yes
- View description: Trees/Woods
Lot
- Size: 12.33 Acres
- Features: Secluded, Road Frontage, Wooded, Cleared
Details
- Additional structures: Garage(s)
- Parcel number: 524001 198.113.3
- Zoning description: Single Residence
- Special conditions: Standard
- Other equipment: Satellite Dish
Construction
Type & style
- Home type: SingleFamily
- Architectural style: Custom
- Property subtype: Single Family Residence, Residential
Materials
- Wood Siding
- Foundation: Other
- Roof: Shingle
Condition
- Updated/Remodeled
- New construction: No
- Year built: 2001
Utilities & green energy
- Sewer: Septic Tank
- Water: Public
- Utilities for property: Cable Available
Community & neighborhood
Security
- Security features: Security Lights, Smoke Detector(s), Carbon Monoxide Detector(s), Closed Circuit Camera(s)
Location
- Region: Warrensburg
Other
Other facts
- Listing terms: Other
Price history
| Date | Event | Price |
|---|---|---|
| 8/29/2025 | Sold | $549,000$280/sqft |
Source: | ||
| 7/14/2025 | Pending sale | $549,000$280/sqft |
Source: | ||
| 7/2/2025 | Listed for sale | $549,000+297.8%$280/sqft |
Source: | ||
| 4/21/2004 | Sold | $138,000$70/sqft |
Source: Agent Provided Report a problem | ||
Public tax history
| Year | Property taxes | Tax assessment |
|---|---|---|
| 2024 | -- | $380,700 +47.7% |
| 2023 | -- | $257,700 |
| 2022 | -- | $257,700 |
Find assessor info on the county website
Neighborhood: 12885
Nearby schools
GreatSchools rating
- 5/10Warrensburg Elementary SchoolGrades: PK-6Distance: 1.5 mi
- 4/10Warrensburg Junior Senior High SchoolGrades: 7-12Distance: 0.8 mi
Schools provided by the listing agent
- Elementary: Warrensburg
- High: Warrensburg
Source: Global MLS. This data may not be complete. We recommend contacting the local school district to confirm school assignments for this home.
