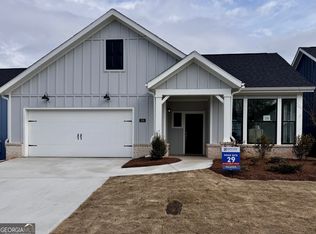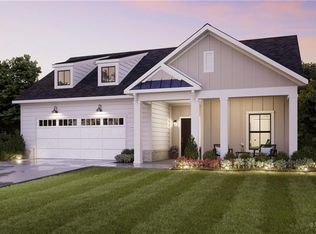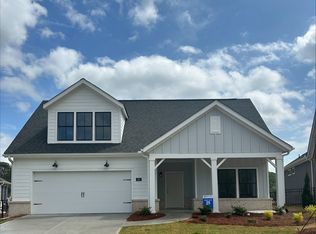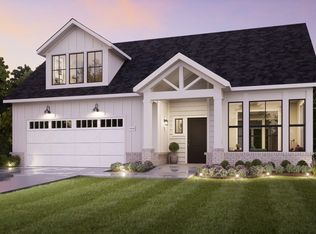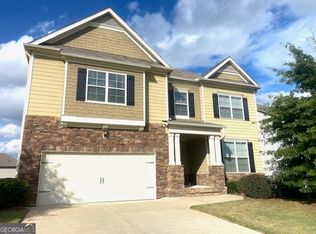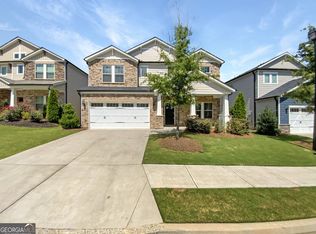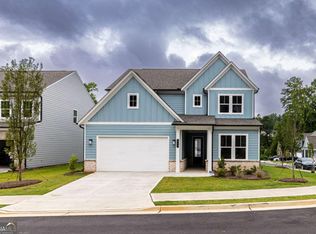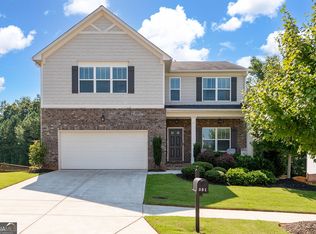313 Sassafras Way, Holly Springs, GA 30115
What's special
- 458 days |
- 46 |
- 0 |
Zillow last checked: 8 hours ago
Listing updated: November 07, 2025 at 12:06pm
Ryan T Plowman 614-499-7776,
Plowman Properties
Travel times
Schedule tour
Select your preferred tour type — either in-person or real-time video tour — then discuss available options with the builder representative you're connected with.
Facts & features
Interior
Bedrooms & bathrooms
- Bedrooms: 3
- Bathrooms: 3
- Full bathrooms: 3
- Main level bathrooms: 2
- Main level bedrooms: 2
Rooms
- Room types: Bonus Room, Den
Heating
- Forced Air
Cooling
- Central Air
Appliances
- Included: Double Oven, Dishwasher, Disposal, Electric Water Heater, Refrigerator, Microwave, Stainless Steel Appliance(s)
- Laundry: None
Features
- High Ceilings, Double Vanity, Master On Main Level, Tile Bath, Tray Ceiling(s), Walk-In Closet(s)
- Flooring: Laminate, Carpet, Tile
- Basement: None
- Number of fireplaces: 1
- Fireplace features: Gas Log, Living Room
- Common walls with other units/homes: No Common Walls
Interior area
- Total structure area: 2,606
- Total interior livable area: 2,606 sqft
- Finished area above ground: 2,606
- Finished area below ground: 0
Video & virtual tour
Property
Parking
- Total spaces: 2
- Parking features: Attached, Garage Door Opener, Garage
- Has attached garage: Yes
Accessibility
- Accessibility features: Accessible Doors, Accessible Hallway(s)
Features
- Levels: One and One Half
- Stories: 1
- Patio & porch: Patio, Porch
- Fencing: Privacy
Lot
- Size: 6,098.4 Square Feet
- Features: Level
Details
- Parcel number: 15N26C 186
Construction
Type & style
- Home type: SingleFamily
- Architectural style: Ranch
- Property subtype: Single Family Residence
Materials
- Press Board
- Foundation: Slab
- Roof: Composition
Condition
- New Construction
- New construction: Yes
- Year built: 2024
Details
- Builder name: Epcon Communities
- Warranty included: Yes
Utilities & green energy
- Electric: 220 Volts
- Sewer: Public Sewer
- Water: Public
- Utilities for property: Cable Available, Electricity Available, High Speed Internet, Natural Gas Available, Phone Available, Sewer Connected, Water Available
Community & HOA
Community
- Features: Clubhouse, Fitness Center, Pool, Sidewalks, Street Lights
- Security: Carbon Monoxide Detector(s), Smoke Detector(s)
- Subdivision: The Courtyards at Redbud Lane
HOA
- Has HOA: Yes
- Services included: Maintenance Grounds, Swimming, Insurance, Management Fee
- HOA fee: $240 annually
Location
- Region: Holly Springs
Financial & listing details
- Price per square foot: $230/sqft
- Date on market: 9/11/2024
- Cumulative days on market: 382 days
- Listing agreement: Exclusive Agency
- Electric utility on property: Yes
About the community
Celebrate the Season with Up to $60,000 in Savings or a 2.99% Rate at the Red Ribbon Event
Discover right-sized luxury living at Epcon's Red Ribbon Event. Choose up to $60,000 in savings or a 2.99% rate and start the new year living well every day in a home designed for your lifestyle.Source: Epcon Communities
4 homes in this community
Available homes
| Listing | Price | Bed / bath | Status |
|---|---|---|---|
Current home: 313 Sassafras Way | $599,172 | 3 bed / 3 bath | Pending |
| 330 Sassafras Way | $625,684 | 2 bed / 3 bath | Available |
| 236 Persimmon Dr | $635,612 | 3 bed / 3 bath | Available |
| 454 Sugarberry Ln | $649,909 | 2 bed / 3 bath | Available |
Source: Epcon Communities
Contact builder
By pressing Contact builder, you agree that Zillow Group and other real estate professionals may call/text you about your inquiry, which may involve use of automated means and prerecorded/artificial voices and applies even if you are registered on a national or state Do Not Call list. You don't need to consent as a condition of buying any property, goods, or services. Message/data rates may apply. You also agree to our Terms of Use.
Learn how to advertise your homesEstimated market value
$587,600
$558,000 - $617,000
Not available
Price history
| Date | Event | Price |
|---|---|---|
| 11/7/2025 | Pending sale | $599,172$230/sqft |
Source: | ||
| 10/28/2025 | Price change | $599,172-4.8%$230/sqft |
Source: | ||
| 8/8/2025 | Price change | $629,172-3.2%$241/sqft |
Source: | ||
| 7/1/2025 | Price change | $650,000-3.3%$249/sqft |
Source: | ||
| 5/23/2025 | Price change | $672,444+0%$258/sqft |
Source: Epcon Communities | ||
Public tax history
Monthly payment
Neighborhood: 30115
Nearby schools
GreatSchools rating
- 7/10Hickory Flat Elementary SchoolGrades: PK-5Distance: 1.2 mi
- 7/10Rusk Middle SchoolGrades: 6-8Distance: 1 mi
- 8/10Sequoyah High SchoolGrades: 9-12Distance: 0.8 mi
Schools provided by the MLS
- Elementary: Holly Springs
- Middle: Dean Rusk
- High: Sequoyah
Source: GAMLS. This data may not be complete. We recommend contacting the local school district to confirm school assignments for this home.
