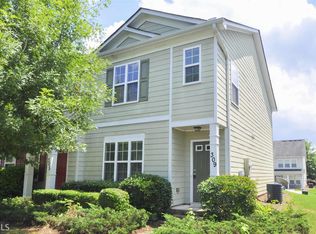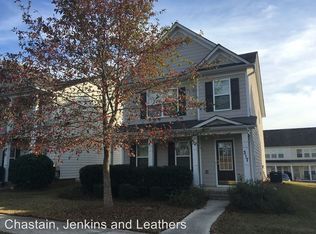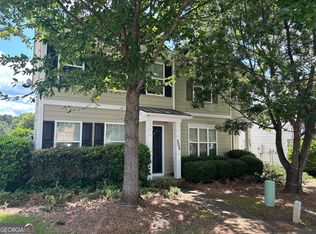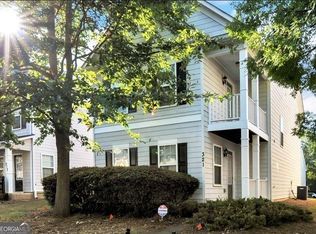Adorable 3 bedroom 2.5 bath in Lantern Walk.Great Room with dining area and half bath on main. Upstairs are 3 large bedrooms and a laundry room. Front porch and a full garage. HOA take care of lawn care. Brand new kitchen appliances; stove, dishwasher and microwave. House just pressure washed and professionally cleaned. Convenient to the medical community, UGA and 10 loop. Come quick, this adorable home won't last!
This property is off market, which means it's not currently listed for sale or rent on Zillow. This may be different from what's available on other websites or public sources.




