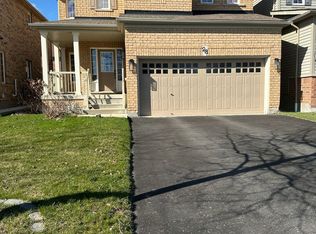Spacious 5 Levels- Back Split Detached 2 Car Garage Home For Large Family. Nice Quiet Neighborhood, Welcoming Foyer & Hallway, New Lower Level Bathroom And Recreation Room. Open Concept Living & Dining, Bright Kitchen With Breakfast Area. Huge Family Room. The library can be used as 4th bedroom. N Finished Basement Adding Additional Bedroom For Large Family. Ground Flr Laundry, Sept Side Entrance. Double Driveway. Walk To Trent University And GM Manufactory. Close To School, Shopping, GO Station & 401.
House for rent
C$3,550/mo
313 Salerno St, Oshawa, ON L1J 6W1
5beds
Price is base rent and doesn't include required fees.
Singlefamily
Available now
-- Pets
Central air
In unit laundry
4 Parking spaces parking
Natural gas, forced air, fireplace
What's special
Welcoming foyer and hallwayNew lower level bathroomRecreation roomHuge family roomGround flr laundrySept side entranceDouble driveway
- 60 days
- on Zillow |
- -- |
- -- |
Travel times
Facts & features
Interior
Bedrooms & bathrooms
- Bedrooms: 5
- Bathrooms: 3
- Full bathrooms: 3
Heating
- Natural Gas, Forced Air, Fireplace
Cooling
- Central Air
Appliances
- Included: Dryer, Washer
- Laundry: In Unit, Laundry Room
Features
- Contact manager
- Has basement: Yes
- Has fireplace: Yes
Property
Parking
- Total spaces: 4
- Details: Contact manager
Features
- Exterior features: Contact manager
Construction
Type & style
- Home type: SingleFamily
- Property subtype: SingleFamily
Materials
- Roof: Asphalt
Community & HOA
Location
- Region: Oshawa
Financial & listing details
- Lease term: Contact For Details
Price history
Price history is unavailable.
![[object Object]](https://photos.zillowstatic.com/fp/93607557c02dff1934bce4280c3185f2-p_i.jpg)
