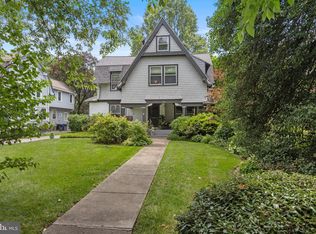Sold for $1,685,000 on 10/16/23
$1,685,000
313 Saint Davids Rd, Wayne, PA 19087
5beds
3,605sqft
Single Family Residence
Built in 1908
0.4 Acres Lot
$2,012,400 Zestimate®
$467/sqft
$5,862 Estimated rent
Home value
$2,012,400
$1.83M - $2.21M
$5,862/mo
Zestimate® history
Loading...
Owner options
Explore your selling options
What's special
Discover a secret haven beneath the main staircase—an intimate den accessed through an artfully crafted wooden arched door. Here, a second fireplace anchors the heart of the home, as a magnetic force draws family and friends to bask in its comforting glow. The upstairs expands over 2 floors and offers 5 bedrooms and two full bathrooms. Completing this property is a detached two-car garage, a sweeping private driveway, and an expanse of grounds that envelops the residence in an aura of majesty. This is a residence that embraces its surroundings, offering not just a home, but a lifestyle—an opportunity to embrace the very essence of Wayne and imprint it with your personal touch. 313 Saint Davids Road awaits your discerning vision, inviting you to become an integral part of Wayne's storied tapestry. Embark on a journey of refinement, elegance, and legacy, as you transform this classic Wayne dwelling into your own opulent masterpiece.
Zillow last checked: 8 hours ago
Listing updated: October 18, 2023 at 03:13am
Listed by:
Lisie Abrams 215-779-5765,
Compass RE
Bought with:
Collin Whelan, RS359145
BHHS Fox & Roach Wayne-Devon
Source: Bright MLS,MLS#: PADE2053070
Facts & features
Interior
Bedrooms & bathrooms
- Bedrooms: 5
- Bathrooms: 3
- Full bathrooms: 2
- 1/2 bathrooms: 1
- Main level bathrooms: 3
- Main level bedrooms: 5
Basement
- Area: 0
Heating
- Hot Water, Natural Gas
Cooling
- None
Appliances
- Included: Gas Water Heater
Features
- Crown Molding, Curved Staircase, Dining Area, Eat-in Kitchen, Kitchen - Gourmet, Built-in Features
- Flooring: Hardwood, Wood
- Windows: Bay/Bow, Double Pane Windows, Skylight(s)
- Basement: Full
- Has fireplace: No
Interior area
- Total structure area: 3,605
- Total interior livable area: 3,605 sqft
- Finished area above ground: 3,605
- Finished area below ground: 0
Property
Parking
- Total spaces: 2
- Parking features: Covered, Driveway, Detached
- Garage spaces: 2
- Has uncovered spaces: Yes
Accessibility
- Accessibility features: None
Features
- Levels: Three
- Stories: 3
- Patio & porch: Deck, Patio, Porch
- Pool features: None
Lot
- Size: 0.40 Acres
- Dimensions: 90.00 x 225.00
Details
- Additional structures: Above Grade, Below Grade
- Parcel number: 36030190800
- Zoning: R
- Special conditions: Standard
Construction
Type & style
- Home type: SingleFamily
- Architectural style: Colonial
- Property subtype: Single Family Residence
Materials
- Stone
- Foundation: Other
Condition
- New construction: No
- Year built: 1908
Utilities & green energy
- Sewer: Public Sewer
- Water: Public
Community & neighborhood
Location
- Region: Wayne
- Subdivision: None Available
- Municipality: RADNOR TWP
Other
Other facts
- Listing agreement: Exclusive Right To Sell
- Listing terms: Cash,Conventional
- Ownership: Fee Simple
Price history
| Date | Event | Price |
|---|---|---|
| 10/16/2023 | Sold | $1,685,000+20.4%$467/sqft |
Source: | ||
| 9/25/2023 | Pending sale | $1,400,000$388/sqft |
Source: | ||
| 9/1/2023 | Contingent | $1,400,000$388/sqft |
Source: | ||
| 8/31/2023 | Listed for sale | $1,400,000$388/sqft |
Source: | ||
Public tax history
| Year | Property taxes | Tax assessment |
|---|---|---|
| 2025 | $20,321 +3.8% | $968,060 |
| 2024 | $19,573 +4.1% | $968,060 |
| 2023 | $18,797 +1.1% | $968,060 |
Find assessor info on the county website
Neighborhood: Saint Davids
Nearby schools
GreatSchools rating
- 9/10Wayne El SchoolGrades: K-5Distance: 1.4 mi
- 8/10Radnor Middle SchoolGrades: 6-8Distance: 0.3 mi
- 9/10Radnor Senior High SchoolGrades: 9-12Distance: 1.1 mi
Schools provided by the listing agent
- Elementary: Wayne
- Middle: Radnor
- High: Radnor
- District: Radnor Township
Source: Bright MLS. This data may not be complete. We recommend contacting the local school district to confirm school assignments for this home.

Get pre-qualified for a loan
At Zillow Home Loans, we can pre-qualify you in as little as 5 minutes with no impact to your credit score.An equal housing lender. NMLS #10287.
Sell for more on Zillow
Get a free Zillow Showcase℠ listing and you could sell for .
$2,012,400
2% more+ $40,248
With Zillow Showcase(estimated)
$2,052,648