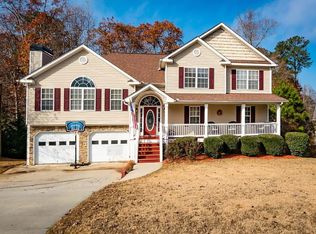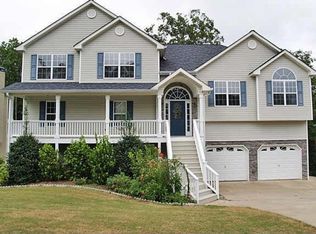Closed
$415,000
313 Sable Trace Pass, Acworth, GA 30102
4beds
2,223sqft
Single Family Residence, Residential
Built in 2002
0.47 Acres Lot
$415,100 Zestimate®
$187/sqft
$2,555 Estimated rent
Home value
$415,100
$386,000 - $444,000
$2,555/mo
Zestimate® history
Loading...
Owner options
Explore your selling options
What's special
Welcome to your picture-perfect new home in sought-after Sable Trace! This well-maintained 4-bedroom, 2.5-bath home offers incredible curb appeal and all the charm you'd expect from a community with pride of ownership—without the HOA fees. But the neighborhood is so nice, you’d never know it! On the main level you’ll find a spacious living room, powder room, formal dining room, & kitchen, which lead to the huge back deck - perfect for grilling. All bedrooms and the laundry room are located upstairs. The primary bedroom is generously sized with tray ceilings and a large walk-in closet. The secondary bedrooms share a hall bathroom and one is oversized - would make a great playroom, media room, or office. The unfinished daylight basement is stubbed for a bathroom and offers opportunity to grow. The wooded backyard has limited usable space, but is low maintenance and adds privacy. Brand NEW carpet, plus all the major systems have been replaced: HVAC in 2021; Roof in 2018; Hot Water Heater in 2018. Excellent location within top-rated Cherokee County School District (Etowah HS) and just minutes to Downtown Acworth, Lake Allatoona, I-75, and Downtown Woodstock.
Zillow last checked: 8 hours ago
Listing updated: May 09, 2025 at 10:53pm
Listing Provided by:
Ginny Shaughnessy,
Atlanta Fine Homes Sotheby's International 678-736-3933
Bought with:
Brandon McGovern, 386882
Compass
Source: FMLS GA,MLS#: 7545565
Facts & features
Interior
Bedrooms & bathrooms
- Bedrooms: 4
- Bathrooms: 3
- Full bathrooms: 2
- 1/2 bathrooms: 1
Primary bedroom
- Features: Oversized Master
- Level: Oversized Master
Bedroom
- Features: Oversized Master
Primary bathroom
- Features: Double Vanity, Separate Tub/Shower, Soaking Tub
Dining room
- Features: Open Concept, Separate Dining Room
Kitchen
- Features: Breakfast Bar, Breakfast Room, Cabinets Stain, Eat-in Kitchen, Laminate Counters, Pantry
Heating
- Central
Cooling
- Ceiling Fan(s), Central Air
Appliances
- Included: Dishwasher, Disposal, Dryer, ENERGY STAR Qualified Appliances, Gas Cooktop, Gas Oven, Microwave, Refrigerator, Washer
- Laundry: Laundry Room, Upper Level
Features
- Crown Molding, High Ceilings 9 ft Main, High Speed Internet, Walk-In Closet(s)
- Flooring: Carpet, Hardwood, Laminate, Tile
- Windows: Insulated Windows
- Basement: Bath/Stubbed,Daylight,Exterior Entry,Unfinished
- Number of fireplaces: 1
- Fireplace features: Family Room, Living Room
- Common walls with other units/homes: No Common Walls
Interior area
- Total structure area: 2,223
- Total interior livable area: 2,223 sqft
- Finished area above ground: 2,223
- Finished area below ground: 0
Property
Parking
- Total spaces: 2
- Parking features: Attached, Garage, Garage Faces Front, Kitchen Level
- Attached garage spaces: 2
Accessibility
- Accessibility features: None
Features
- Levels: Two
- Stories: 2
- Patio & porch: Deck, Front Porch
- Exterior features: Private Yard, Rain Gutters, Rear Stairs, Storage
- Pool features: None
- Spa features: None
- Fencing: Wood
- Has view: Yes
- View description: Neighborhood, Trees/Woods
- Waterfront features: None
- Body of water: None
Lot
- Size: 0.47 Acres
- Features: Back Yard, Front Yard, Private, Sloped, Wooded
Details
- Additional structures: Shed(s)
- Parcel number: 21N11H 222
- Other equipment: None
- Horse amenities: None
Construction
Type & style
- Home type: SingleFamily
- Architectural style: Colonial,Farmhouse,Traditional
- Property subtype: Single Family Residence, Residential
Materials
- Vinyl Siding
- Foundation: None
- Roof: Composition,Shingle
Condition
- Resale
- New construction: No
- Year built: 2002
Utilities & green energy
- Electric: 110 Volts
- Sewer: Public Sewer
- Water: Public
- Utilities for property: Cable Available, Electricity Available, Natural Gas Available, Phone Available, Sewer Available, Water Available
Green energy
- Energy efficient items: None
- Energy generation: None
Community & neighborhood
Security
- Security features: Carbon Monoxide Detector(s), Smoke Detector(s)
Community
- Community features: Near Schools, Near Shopping, Near Trails/Greenway, Sidewalks, Street Lights
Location
- Region: Acworth
- Subdivision: Sable Trace
HOA & financial
HOA
- Has HOA: No
Other
Other facts
- Road surface type: Asphalt
Price history
| Date | Event | Price |
|---|---|---|
| 5/8/2025 | Sold | $415,000-2.3%$187/sqft |
Source: | ||
| 4/17/2025 | Pending sale | $424,900$191/sqft |
Source: | ||
| 3/21/2025 | Listed for sale | $424,9000%$191/sqft |
Source: | ||
| 3/1/2025 | Listing removed | $425,000$191/sqft |
Source: | ||
| 1/9/2025 | Price change | $425,000-1.2%$191/sqft |
Source: | ||
Public tax history
| Year | Property taxes | Tax assessment |
|---|---|---|
| 2024 | $4,436 +1.6% | $168,920 +1.6% |
| 2023 | $4,368 +22.2% | $166,200 +22.2% |
| 2022 | $3,573 +12.3% | $135,960 +21.3% |
Find assessor info on the county website
Neighborhood: 30102
Nearby schools
GreatSchools rating
- 7/10Oak Grove Elementary Fine Arts AcademyGrades: PK-5Distance: 0.7 mi
- 7/10E.T. Booth Middle SchoolGrades: 6-8Distance: 2.6 mi
- 8/10Etowah High SchoolGrades: 9-12Distance: 2.4 mi
Schools provided by the listing agent
- Elementary: Oak Grove - Cherokee
- Middle: E.T. Booth
- High: Etowah
Source: FMLS GA. This data may not be complete. We recommend contacting the local school district to confirm school assignments for this home.
Get a cash offer in 3 minutes
Find out how much your home could sell for in as little as 3 minutes with a no-obligation cash offer.
Estimated market value
$415,100
Get a cash offer in 3 minutes
Find out how much your home could sell for in as little as 3 minutes with a no-obligation cash offer.
Estimated market value
$415,100

