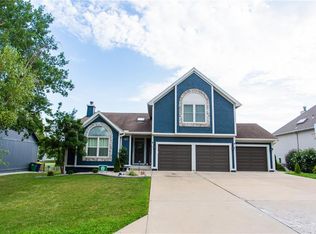Sold
Price Unknown
313 SW Seagull St, Lees Summit, MO 64082
5beds
3,033sqft
Single Family Residence
Built in 1996
10,400 Square Feet Lot
$475,000 Zestimate®
$--/sqft
$2,807 Estimated rent
Home value
$475,000
$451,000 - $504,000
$2,807/mo
Zestimate® history
Loading...
Owner options
Explore your selling options
What's special
Come in and enjoy this beautiful 2 story home. After a very long day of work, you get to come home and slide right into your very own SAUNA and sweat off the stresses of work. NEW Appliances / NEW HVAC and Hot Water Heather Systems Nice large kitchen with a granite prep island which opens to the breakfast and dining rooms as well as opens into the living room * Master bedroom features a sitting room and the bathroom offers a whirlpool tub * Downstairs in the rec room, you can enjoy all the best movies and big games on your giant tv. The 5th bedroom and 3rd full bathroom are adjacent to the Sauna and rec room * 5th bedroom is non conforming as the egress window is just outside the bedroom. Sit and relax with some special features that many homes don't offer, This home has no neighbors behind because it backs to Raintree Park! as well on a Cul-De-Sac street location so no fast passing through traffic *Its a GREAT HOUSE and it's located on the Cass County side. Seller is under contract on another home and READY TO MOVE
Zillow last checked: 8 hours ago
Listing updated: May 29, 2024 at 11:15am
Listing Provided by:
Scott Paulson 816-769-5272,
Keller Williams Platinum Prtnr
Bought with:
Mindy Methner, 2019034952
ReeceNichols - Lees Summit
Source: Heartland MLS as distributed by MLS GRID,MLS#: 2476219
Facts & features
Interior
Bedrooms & bathrooms
- Bedrooms: 5
- Bathrooms: 4
- Full bathrooms: 3
- 1/2 bathrooms: 1
Primary bedroom
- Level: Second
- Area: 266 Square Feet
- Dimensions: 19 x 14
Bedroom 2
- Features: Carpet
- Level: Second
- Area: 110 Square Feet
- Dimensions: 11 x 10
Bedroom 3
- Features: Carpet
- Level: Second
- Area: 110 Square Feet
- Dimensions: 11 x 10
Bedroom 4
- Features: Carpet
- Level: Second
- Area: 100 Square Feet
- Dimensions: 10 x 10
Bedroom 5
- Features: Carpet
- Level: Basement
- Area: 108 Square Feet
- Dimensions: 12 x 9
Primary bathroom
- Features: Double Vanity, Walk-In Closet(s)
- Level: Second
Breakfast room
- Level: First
- Area: 110 Square Feet
- Dimensions: 11 x 10
Dining room
- Level: First
- Area: 110 Square Feet
- Dimensions: 11 x 10
Kitchen
- Features: Granite Counters, Kitchen Island, Pantry
- Level: Main
Living room
- Features: All Carpet
- Level: Main
- Area: 352 Square Feet
- Dimensions: 22 x 16
Other
- Level: Basement
- Area: 450 Square Feet
- Dimensions: 30 x 15
Heating
- Forced Air
Cooling
- Electric
Appliances
- Included: Dishwasher, Disposal, Microwave, Refrigerator, Built-In Electric Oven, Stainless Steel Appliance(s)
- Laundry: Laundry Room, Main Level
Features
- Ceiling Fan(s), Kitchen Island, Pantry, Sauna, Stained Cabinets, Vaulted Ceiling(s), Walk-In Closet(s)
- Flooring: Carpet, Tile, Wood
- Windows: Thermal Windows
- Basement: Daylight,Finished,Full
- Number of fireplaces: 1
- Fireplace features: Great Room
Interior area
- Total structure area: 3,033
- Total interior livable area: 3,033 sqft
- Finished area above ground: 2,133
- Finished area below ground: 900
Property
Parking
- Total spaces: 3
- Parking features: Built-In, Garage Faces Front
- Attached garage spaces: 3
Features
- Patio & porch: Deck
- Spa features: Bath
- Fencing: Wood
Lot
- Size: 10,400 sqft
- Dimensions: 81 x 133
- Features: Adjoin Greenspace, Cul-De-Sac
Details
- Parcel number: 195127
- Special conditions: Standard
Construction
Type & style
- Home type: SingleFamily
- Architectural style: Traditional
- Property subtype: Single Family Residence
Materials
- Frame, Stone Veneer
- Roof: Composition
Condition
- Year built: 1996
Utilities & green energy
- Sewer: Public Sewer
- Water: Public
Community & neighborhood
Location
- Region: Lees Summit
- Subdivision: Raintree Lake
HOA & financial
HOA
- Has HOA: Yes
- HOA fee: $50 monthly
- Amenities included: Boat Dock, Clubhouse, Party Room, Play Area, Pool
- Services included: All Amenities
- Association name: Raintree Home Owners Association
Other
Other facts
- Listing terms: Cash,Conventional,FHA,VA Loan
- Ownership: Other
- Road surface type: Paved
Price history
| Date | Event | Price |
|---|---|---|
| 5/28/2024 | Sold | -- |
Source: | ||
| 5/5/2024 | Pending sale | $450,000$148/sqft |
Source: | ||
| 4/30/2024 | Listed for sale | $450,000$148/sqft |
Source: | ||
| 4/24/2024 | Pending sale | $450,000$148/sqft |
Source: | ||
| 4/17/2024 | Listed for sale | $450,000$148/sqft |
Source: | ||
Public tax history
| Year | Property taxes | Tax assessment |
|---|---|---|
| 2024 | $3,888 +0.4% | $55,910 |
| 2023 | $3,874 +9.1% | $55,910 +12.1% |
| 2022 | $3,550 | $49,870 |
Find assessor info on the county website
Neighborhood: 64082
Nearby schools
GreatSchools rating
- 8/10Timber Creek Elementary SchoolGrades: K-5Distance: 3.4 mi
- 3/10Raymore-Peculiar East Middle SchoolGrades: 6-8Distance: 1.8 mi
- 6/10Raymore-Peculiar Sr. High SchoolGrades: 9-12Distance: 6.9 mi
Schools provided by the listing agent
- Elementary: Timber Creek
- Middle: Raymore-Peculiar
- High: Raymore-Peculiar
Source: Heartland MLS as distributed by MLS GRID. This data may not be complete. We recommend contacting the local school district to confirm school assignments for this home.
Get a cash offer in 3 minutes
Find out how much your home could sell for in as little as 3 minutes with a no-obligation cash offer.
Estimated market value
$475,000
