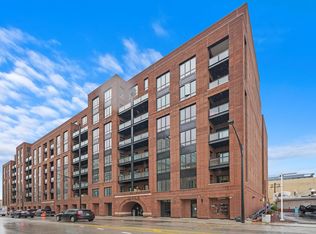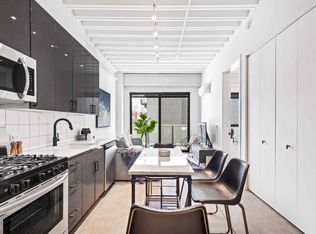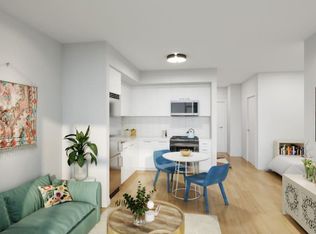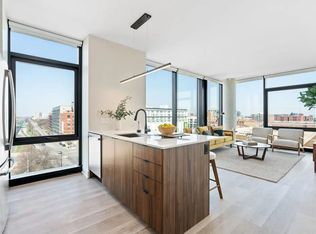Closed
$1,100,000
313 S Racine Ave #3D, Chicago, IL 60607
3beds
2,160sqft
Condominium, Single Family Residence
Built in 2021
-- sqft lot
$1,421,700 Zestimate®
$509/sqft
$5,563 Estimated rent
Home value
$1,421,700
$1.19M - $1.71M
$5,563/mo
Zestimate® history
Loading...
Owner options
Explore your selling options
What's special
Elevated luxury in this NEW CONSTRUCTION Belgravia residence in the heart of West Loop!!! This UNBELIEVABLE 3 Bed + Den / 3 Bath condo spans over 2160 sqft with TWO private outdoor spaces, 10' ceilings, floor-to-ceiling windows, desired open kitchen/living/dining room layout, beautiful oak hardwood flooring throughout and a separate dining room. Completely upgraded Chef's kitchen with custom built Copat Italian cabinetry, breakfast bar, quartz countertops, full height backsplash, SS appliances, paneled fridge and ample storage. Enormous primary suite with 2 walk-in closets and a private balcony. Luxurious primary bathroom features dual vanity, upgraded quartz countertops, oversized walk-in shower, separate water closet, beautiful finishes and tons of storage. Two additional spacious bedrooms and 2 Full bathrooms down the hall. There is also a completely enclosed den/office. PRIME West Loop location just a few blocks to Mary Bartelme Park, West Loop Restaurant Row, Hot Fulton Market restaurants, Greektown, nightlife, boutiques, coffee shops, workout studios, Whole Foods, Mariano's, the EL and 90/94 access. Target with a full grocery store is right next door so you can get everything you need one block away. SKINNER SCHOOL DISTRICT! One parking spot included in the price.
Zillow last checked: 8 hours ago
Listing updated: February 20, 2025 at 11:39am
Listing courtesy of:
Rubina Bokhari 312-319-1168,
Compass,
Azin Amiran,
Compass
Bought with:
Jesse Trevino
Century 21 S.G.R., Inc.
Source: MRED as distributed by MLS GRID,MLS#: 12189552
Facts & features
Interior
Bedrooms & bathrooms
- Bedrooms: 3
- Bathrooms: 3
- Full bathrooms: 3
Primary bedroom
- Features: Bathroom (Full)
- Level: Main
- Area: 210 Square Feet
- Dimensions: 15X14
Bedroom 2
- Level: Main
- Area: 156 Square Feet
- Dimensions: 13X12
Bedroom 3
- Level: Main
- Area: 144 Square Feet
- Dimensions: 12X12
Balcony porch lanai
- Level: Main
- Area: 60 Square Feet
- Dimensions: 6X10
Dining room
- Features: Flooring (Hardwood)
- Level: Main
- Area: 154 Square Feet
- Dimensions: 14X11
Kitchen
- Features: Kitchen (Island), Flooring (Hardwood)
- Level: Main
- Area: 132 Square Feet
- Dimensions: 12X11
Living room
- Features: Flooring (Hardwood)
- Level: Main
- Area: 289 Square Feet
- Dimensions: 17X17
Heating
- Natural Gas, Forced Air
Cooling
- Central Air
Appliances
- Included: Dishwasher, Refrigerator, Freezer, Disposal, Cooktop, Oven, Range Hood
- Laundry: Washer Hookup
Features
- Elevator, Walk-In Closet(s)
- Flooring: Hardwood
- Basement: None
Interior area
- Total structure area: 0
- Total interior livable area: 2,160 sqft
Property
Parking
- Total spaces: 1
- Parking features: On Site, Attached, Garage
- Attached garage spaces: 1
Accessibility
- Accessibility features: No Disability Access
Details
- Parcel number: 17172230301032
- Special conditions: None
Construction
Type & style
- Home type: Condo
- Property subtype: Condominium, Single Family Residence
Materials
- Brick, Glass
Condition
- New construction: No
- Year built: 2021
Utilities & green energy
- Sewer: Public Sewer
- Water: Lake Michigan
Community & neighborhood
Location
- Region: Chicago
HOA & financial
HOA
- Has HOA: Yes
- HOA fee: $442 monthly
- Services included: Heat, Water, Gas, Parking, Insurance, Exercise Facilities, Exterior Maintenance, Scavenger, Snow Removal
Other
Other facts
- Listing terms: Conventional
- Ownership: Condo
Price history
| Date | Event | Price |
|---|---|---|
| 2/20/2025 | Sold | $1,100,000-2.2%$509/sqft |
Source: | ||
| 12/26/2024 | Contingent | $1,125,000$521/sqft |
Source: | ||
| 10/16/2024 | Listed for sale | $1,125,000+17.1%$521/sqft |
Source: | ||
| 11/18/2022 | Sold | $960,440+8.7%$445/sqft |
Source: | ||
| 1/31/2022 | Pending sale | $883,900$409/sqft |
Source: | ||
Public tax history
Tax history is unavailable.
Neighborhood: Near West Side
Nearby schools
GreatSchools rating
- 10/10Skinner Elementary SchoolGrades: PK-8Distance: 0.2 mi
- 1/10Wells Community Academy High SchoolGrades: 9-12Distance: 1.6 mi
Schools provided by the listing agent
- Elementary: Skinner Elementary School
- District: 299
Source: MRED as distributed by MLS GRID. This data may not be complete. We recommend contacting the local school district to confirm school assignments for this home.

Get pre-qualified for a loan
At Zillow Home Loans, we can pre-qualify you in as little as 5 minutes with no impact to your credit score.An equal housing lender. NMLS #10287.
Sell for more on Zillow
Get a free Zillow Showcase℠ listing and you could sell for .
$1,421,700
2% more+ $28,434
With Zillow Showcase(estimated)
$1,450,134


