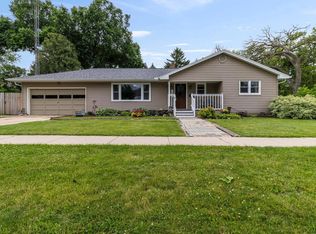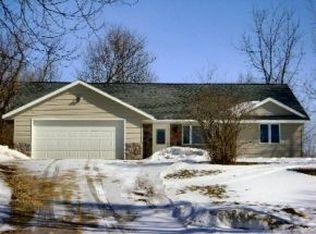Closed
$225,000
313 South Main Street, Juneau, WI 53039
2beds
1,432sqft
Single Family Residence
Built in 1955
10,454.4 Square Feet Lot
$249,600 Zestimate®
$157/sqft
$1,199 Estimated rent
Home value
$249,600
$230,000 - $270,000
$1,199/mo
Zestimate® history
Loading...
Owner options
Explore your selling options
What's special
Do not miss out on this well kept beautiful home with great features. Enter through the beautiful breezeway and go right to the large kitchen/dining area which boasts beautiful cabinets with tons of storage. This home offers a large living room, master bedroom, and laundry on the main level. The home's roof, furnace, and AC have all been replaced in the last 3 years offering peace of mind on those large project worries. Did I mention the sunroom? Checkout the beautiful heated sunroom which surrounds you with windows and ensure a space for peace and quiet! The basement is a blank slate with plenty of storage space.
Zillow last checked: 8 hours ago
Listing updated: June 17, 2025 at 08:27pm
Listed by:
Wesley Jahnke Pref:608-381-4799,
NextHome Midwest
Bought with:
Adam Klodowski
Source: WIREX MLS,MLS#: 1995982 Originating MLS: South Central Wisconsin MLS
Originating MLS: South Central Wisconsin MLS
Facts & features
Interior
Bedrooms & bathrooms
- Bedrooms: 2
- Bathrooms: 1
- Full bathrooms: 1
- Main level bedrooms: 2
Primary bedroom
- Level: Main
- Area: 224
- Dimensions: 16 x 14
Bedroom 2
- Level: Main
- Area: 100
- Dimensions: 10 x 10
Bathroom
- Features: No Master Bedroom Bath
Kitchen
- Level: Main
- Area: 228
- Dimensions: 19 x 12
Living room
- Level: Main
- Area: 240
- Dimensions: 20 x 12
Heating
- Natural Gas, Forced Air
Cooling
- Central Air
Appliances
- Included: Range/Oven, Refrigerator, Dishwasher, Disposal, Washer, Dryer, Water Softener Rented
Features
- Basement: Full,Block
Interior area
- Total structure area: 1,432
- Total interior livable area: 1,432 sqft
- Finished area above ground: 1,432
- Finished area below ground: 0
Property
Parking
- Total spaces: 1
- Parking features: 1 Car
- Garage spaces: 1
Features
- Levels: One
- Stories: 1
Lot
- Size: 10,454 sqft
Details
- Parcel number: 24111152144019
- Zoning: G-1
- Special conditions: Arms Length
Construction
Type & style
- Home type: SingleFamily
- Architectural style: Ranch
- Property subtype: Single Family Residence
Materials
- Vinyl Siding
Condition
- 21+ Years
- New construction: No
- Year built: 1955
Utilities & green energy
- Sewer: Public Sewer
- Water: Public
Community & neighborhood
Location
- Region: Juneau
- Municipality: Juneau
Price history
| Date | Event | Price |
|---|---|---|
| 6/13/2025 | Sold | $225,000-1.7%$157/sqft |
Source: | ||
| 6/6/2025 | Pending sale | $229,000$160/sqft |
Source: | ||
| 6/1/2025 | Listed for sale | $229,000$160/sqft |
Source: | ||
| 5/10/2025 | Contingent | $229,000$160/sqft |
Source: | ||
| 4/23/2025 | Listed for sale | $229,000$160/sqft |
Source: | ||
Public tax history
| Year | Property taxes | Tax assessment |
|---|---|---|
| 2024 | $2,940 +0.8% | $180,200 |
| 2023 | $2,917 +0.1% | $180,200 +43.5% |
| 2022 | $2,914 -2.3% | $125,600 |
Find assessor info on the county website
Neighborhood: 53039
Nearby schools
GreatSchools rating
- 7/10Dodgeland Elementary SchoolGrades: PK-5Distance: 0.5 mi
- 7/10Dodgeland Middle SchoolGrades: 6-8Distance: 0.5 mi
- 6/10Dodgeland Middle/High SchoolGrades: 9-12Distance: 0.5 mi
Schools provided by the listing agent
- Elementary: Dodgeland
- Middle: Dodgeland
- High: Dodgeland
- District: Dodgeland
Source: WIREX MLS. This data may not be complete. We recommend contacting the local school district to confirm school assignments for this home.

Get pre-qualified for a loan
At Zillow Home Loans, we can pre-qualify you in as little as 5 minutes with no impact to your credit score.An equal housing lender. NMLS #10287.
Sell for more on Zillow
Get a free Zillow Showcase℠ listing and you could sell for .
$249,600
2% more+ $4,992
With Zillow Showcase(estimated)
$254,592
