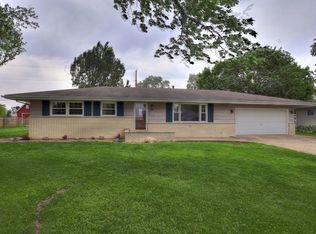This updated, move in ready ranch is a must see in the Unit 7 school district! New roof in 2013, replacement windows, updated kitchen, updated bathroom and low maintenance flooring throughout leaves you with nothing to do but move in and enjoy. The home also features a heated 2 car garage, new trim and paint, a fenced in back yard, and great curb appeal! Located at the end of a quiet dead-end road with no neighbors behind or to the south. Call to schedule your showing today.
This property is off market, which means it's not currently listed for sale or rent on Zillow. This may be different from what's available on other websites or public sources.

