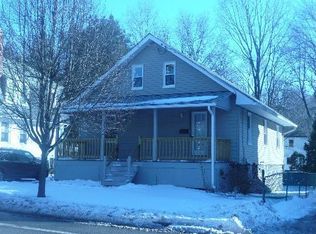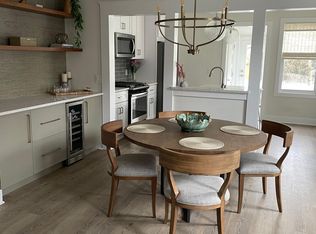This prominent South Devon stone home was completed in 1944 by Francesco Moscia, master stone mason. While working on the Harrison Estate , he was instructed to take down Happy Creek Farm, a mansion designed by famed architect Frank Furness. Most of the materials to build the Moscia estate were meticulously reclaimed from that mansion and rebuilt in Furness' architectural style. This charming 5 bedroom home with 2 bedroom carriage house is searching for a new owner to preserve its history while giving it the updating and renovations it deserves. This charming home welcomes you with an enclosed slate front porch and a grand entrance with an irreplaceable antique door surrounded by ornate stonework. The first floor features hardwood floors throughout, living room with slate wood burning fireplace and 8 ft. ceilings. The eat in kitchen is just off the dining room overlooking the slate patio/courtyard out back. It also has a heated sun room with powder room and laundry area. The second floor has hardwood throughout and 4 bedrooms with a hall full tile bath. The 3rd floor is a master suite with shower bath and ample closet space. Unfinished daylight basement has laundry area, gardening room with outdoor access and plenty of storage too. The carriage house in need of renovations features 2 bedrooms, 1 bath, eat in kitchen with pantry and nice size living room. Great rental to offset your mortgage & taxes or turn it into your garage! Close to Radnor schools, shops, restaurants, gyms, entertainment, train, walking trail and short commute to major highways. Property being sold in "AS IS" condition ... Make an offer!
This property is off market, which means it's not currently listed for sale or rent on Zillow. This may be different from what's available on other websites or public sources.

