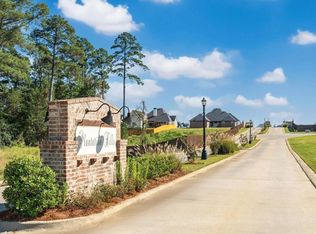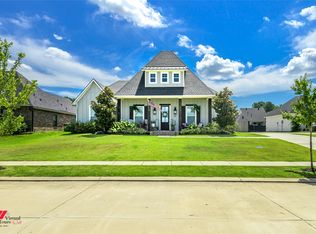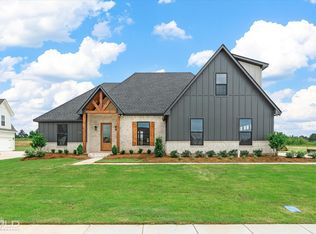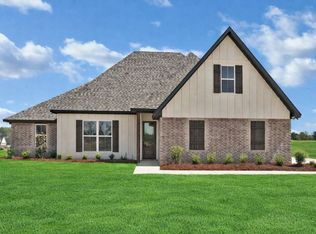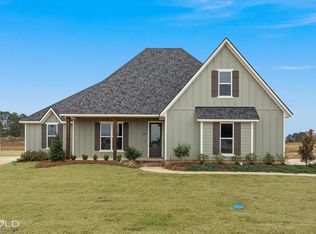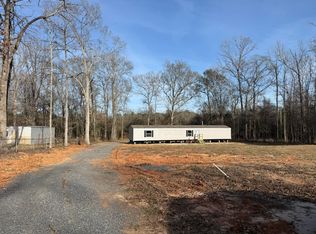Custom-built home located in Plantation Subdivision of Stonewall, Louisiana. Secure gated community, 4-bedroom, 3-bath in North DeSoto School district. Exterior has custom siding, wooden beams, shutters and gable roof. Open floor plan with 16 foot ceilings in large living room with sculptural beams and beautiful chandelier. Fireplace extends to the ceiling. Separate dining room with wooden beams. Secluded master suite complete with a walk-in closet, freestanding tub, walk-through shower featuring a rain head, and dual vanities framed by ornate black mirrors. For added convenience a built-in power inlet box is ready for a whole-house generator. Fully fenced in back yard. The backyard has a slope. This home is not in a flood zone. Will come with a 1 year Guard Home Warranty with a favorable offer to the seller.
For sale
$449,900
313 Rosedown Ln, Stonewall, LA 71078
4beds
2,390sqft
Est.:
Single Family Residence
Built in 2022
0.37 Acres Lot
$449,000 Zestimate®
$188/sqft
$32/mo HOA
What's special
Secure gated communityOpen floor planCustom sidingSculptural beamsSecluded master suiteFreestanding tubGable roof
- 129 days |
- 942 |
- 29 |
Zillow last checked: 8 hours ago
Listing updated: December 15, 2025 at 10:39am
Listed by:
Michael Salter 0000012182 318-868-3600,
Century 21 Elite 318-868-3600
Source: NTREIS,MLS#: 21075450
Tour with a local agent
Facts & features
Interior
Bedrooms & bathrooms
- Bedrooms: 4
- Bathrooms: 3
- Full bathrooms: 3
Primary bedroom
- Features: Closet Cabinetry, Ceiling Fan(s), Dual Sinks, Double Vanity, En Suite Bathroom, Separate Shower, Walk-In Closet(s)
- Level: First
- Dimensions: 17 x 17
Kitchen
- Features: Built-in Features, Eat-in Kitchen, Kitchen Island, Pantry
- Level: First
- Dimensions: 10 x 10
Living room
- Features: Ceiling Fan(s), Fireplace
- Level: First
- Dimensions: 10 x 10
Heating
- Central
Cooling
- Central Air, Ceiling Fan(s)
Appliances
- Included: Electric Cooktop, Electric Water Heater, Microwave, Refrigerator
Features
- Built-in Features, Chandelier, Decorative/Designer Lighting Fixtures, Double Vanity, Granite Counters, High Speed Internet, Kitchen Island, Pantry, Cable TV, Natural Woodwork, Walk-In Closet(s), Wired for Sound
- Has basement: No
- Number of fireplaces: 1
- Fireplace features: Gas
Interior area
- Total interior livable area: 2,390 sqft
Video & virtual tour
Property
Parking
- Total spaces: 2
- Parking features: Additional Parking, Garage, Garage Door Opener, Garage Faces Side
- Attached garage spaces: 2
Features
- Levels: Two
- Stories: 2
- Pool features: None
Lot
- Size: 0.37 Acres
Details
- Parcel number: 0200248850AV
Construction
Type & style
- Home type: SingleFamily
- Architectural style: Detached
- Property subtype: Single Family Residence
- Attached to another structure: Yes
Materials
- Foundation: Slab
Condition
- Year built: 2022
Utilities & green energy
- Sewer: Public Sewer
- Water: Public
- Utilities for property: Sewer Available, Water Available, Cable Available
Community & HOA
Community
- Features: Gated
- Security: Fire Sprinkler System, Gated Community
- Subdivision: Plantation Hills #2
HOA
- Has HOA: Yes
- Amenities included: Maintenance Front Yard
- Services included: Maintenance Grounds, Trash
- HOA fee: $32 monthly
- HOA name: Mr. Lynch
- HOA phone: 318-455-4263
Location
- Region: Stonewall
Financial & listing details
- Price per square foot: $188/sqft
- Tax assessed value: $373,240
- Annual tax amount: $4,080
- Date on market: 10/8/2025
- Cumulative days on market: 287 days
Estimated market value
$449,000
$427,000 - $471,000
$2,525/mo
Price history
Price history
| Date | Event | Price |
|---|---|---|
| 10/16/2025 | Price change | $449,900-3.2%$188/sqft |
Source: NTREIS #21075450 Report a problem | ||
| 10/8/2025 | Listed for sale | $465,000$195/sqft |
Source: NTREIS #21075450 Report a problem | ||
| 9/26/2025 | Listing removed | $465,000$195/sqft |
Source: NTREIS #21045765 Report a problem | ||
| 8/29/2025 | Listed for sale | $465,000$195/sqft |
Source: NTREIS #21045765 Report a problem | ||
| 8/29/2025 | Listing removed | $465,000$195/sqft |
Source: NTREIS #20933946 Report a problem | ||
Public tax history
Public tax history
| Year | Property taxes | Tax assessment |
|---|---|---|
| 2024 | $4,080 -1.8% | $37,324 +1.4% |
| 2023 | $4,155 +698.8% | $36,824 +683.5% |
| 2022 | $520 +0.4% | $4,700 |
Find assessor info on the county website
BuyAbility℠ payment
Est. payment
$2,423/mo
Principal & interest
$2118
Home insurance
$157
Other costs
$148
Climate risks
Neighborhood: 71078
Nearby schools
GreatSchools rating
- 9/10North Desoto Elementary School 3-5Grades: 2-5Distance: 3.5 mi
- 9/10North Desoto Middle School 6-8Grades: 6-8Distance: 3.5 mi
- 7/10North DeSoto High SchoolGrades: 9-12Distance: 3.6 mi
Schools provided by the listing agent
- Elementary: Desoto ISD Schools
- Middle: Desoto ISD Schools
- High: Desoto ISD Schools
- District: Desoto Parish ISD
Source: NTREIS. This data may not be complete. We recommend contacting the local school district to confirm school assignments for this home.
Open to renting?
Browse rentals near this home.- Loading
- Loading
