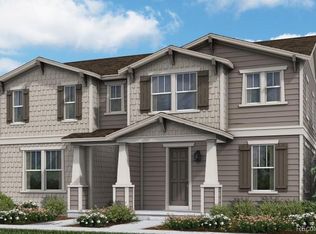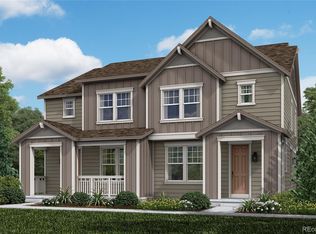Sold for $580,000
$580,000
313 Rodden Drive, Erie, CO 80516
3beds
2,715sqft
Duplex
Built in 2022
-- sqft lot
$574,900 Zestimate®
$214/sqft
$3,164 Estimated rent
Home value
$574,900
$546,000 - $604,000
$3,164/mo
Zestimate® history
Loading...
Owner options
Explore your selling options
What's special
Welcome to this stunning 3 bedroom paired home located in a picturesque neighborhood that overlooks a master planned park. As you enter the home, you are greeted by a spacious and bright living room that features large windows, providing an abundance of natural light throughout the day. The living room seamlessly flows into the dining area and modern kitchen, complete with sleek grey cabinets and gorgeous granite countertops that provide ample space for meal preparation and cooking. The kitchen also showcases a range of Whirlpool stainless steel appliances, including an oven, microwave, and dishwasher. Upstairs features three well-appointed bedrooms and a laundry room for maximum convenience. The primary bedroom boasts a spacious en-suite five-piece bathroom with double sinks, a large soaking tub, a walk-in shower, and plenty of storage space in your walk-in closet. This luxurious bathroom is the perfect place to relax and unwind after a long day. Outside, the home faces a beautiful park, providing the perfect place for outdoor activities such as picnics, walks, or just enjoying the natural surroundings. The home also comes with an unfinished basement, attached two-car garage and private side yard, which is the perfect spot for hosting summer barbecues or enjoying a cup of coffee in the morning. This home is a true gem, offering modern features and luxury amenities, all while being situated in a prime location. The Listing Team represents builder/seller as a Transaction Broker.
Zillow last checked: 8 hours ago
Listing updated: July 24, 2023 at 08:33am
Listed by:
Team Lassen 303-668-7007,
MB Team Lassen
Bought with:
Rusty White, 277251
Heron Realty
Source: REcolorado,MLS#: 4115618
Facts & features
Interior
Bedrooms & bathrooms
- Bedrooms: 3
- Bathrooms: 3
- Full bathrooms: 2
- 1/2 bathrooms: 1
- Main level bathrooms: 1
Primary bedroom
- Level: Upper
Bedroom
- Level: Upper
Bedroom
- Level: Upper
Bathroom
- Level: Main
Bathroom
- Level: Upper
Bathroom
- Level: Upper
Dining room
- Level: Main
Kitchen
- Level: Main
Laundry
- Level: Upper
Living room
- Level: Main
Loft
- Level: Upper
Heating
- Heat Pump, Natural Gas
Cooling
- Central Air
Appliances
- Included: Dishwasher, Gas Water Heater, Microwave, Oven, Trash Compactor
- Laundry: In Unit
Features
- Primary Suite, Quartz Counters, Smart Thermostat, Solid Surface Counters
- Flooring: Carpet, Vinyl
- Windows: Double Pane Windows
- Basement: Bath/Stubbed,Sump Pump,Unfinished
- Number of fireplaces: 1
- Fireplace features: Gas Log, Living Room
Interior area
- Total structure area: 2,715
- Total interior livable area: 2,715 sqft
- Finished area above ground: 1,934
- Finished area below ground: 0
Property
Parking
- Total spaces: 2
- Parking features: Garage - Attached
- Attached garage spaces: 2
Features
- Levels: Two
- Stories: 2
Lot
- Features: Greenbelt
Details
- Parcel number: R8963275
- Special conditions: Standard
Construction
Type & style
- Home type: SingleFamily
- Property subtype: Duplex
- Attached to another structure: Yes
Materials
- Cement Siding
- Foundation: Concrete Perimeter
Condition
- New Construction
- New construction: Yes
- Year built: 2022
Details
- Builder model: 1934
- Builder name: KB Home
Utilities & green energy
- Electric: 110V
- Sewer: Public Sewer
- Water: Public
- Utilities for property: Cable Available, Electricity Connected, Internet Access (Wired), Natural Gas Available, Natural Gas Connected, Phone Available
Community & neighborhood
Location
- Region: Erie
- Subdivision: Colliers Hill
HOA & financial
HOA
- Has HOA: Yes
- HOA fee: $96 monthly
- Amenities included: Clubhouse, Fitness Center, Park, Pool, Trail(s)
- Services included: Maintenance Grounds, Recycling, Snow Removal, Trash
- Association name: Colliers Hill Master HOA
- Association phone: 303-224-0004
- Second HOA fee: $75 monthly
- Second association name: KB Home
- Second association phone: 303-323-1191
Other
Other facts
- Listing terms: 1031 Exchange,Cash,Conventional,FHA,VA Loan
- Ownership: Builder
Price history
| Date | Event | Price |
|---|---|---|
| 1/18/2025 | Listing removed | $2,895$1/sqft |
Source: Zillow Rentals Report a problem | ||
| 1/4/2025 | Price change | $2,895+3.6%$1/sqft |
Source: Zillow Rentals Report a problem | ||
| 11/20/2024 | Price change | $2,795-3.5%$1/sqft |
Source: Zillow Rentals Report a problem | ||
| 10/12/2024 | Price change | $2,895-6.6%$1/sqft |
Source: Zillow Rentals Report a problem | ||
| 8/25/2024 | Listed for rent | $3,100$1/sqft |
Source: Zillow Rentals Report a problem | ||
Public tax history
| Year | Property taxes | Tax assessment |
|---|---|---|
| 2025 | $5,729 +558.4% | $35,980 -4% |
| 2024 | $870 +25.4% | $37,470 +315.4% |
| 2023 | $694 +4.3% | $9,020 +114.3% |
Find assessor info on the county website
Neighborhood: 80516
Nearby schools
GreatSchools rating
- 8/10SOARING HEIGHTS PK-8Grades: PK-8Distance: 0.4 mi
- 8/10Erie High SchoolGrades: 9-12Distance: 0.3 mi
Schools provided by the listing agent
- Elementary: Soaring Heights
- Middle: Soaring Heights
- High: Erie
- District: St. Vrain Valley RE-1J
Source: REcolorado. This data may not be complete. We recommend contacting the local school district to confirm school assignments for this home.
Get a cash offer in 3 minutes
Find out how much your home could sell for in as little as 3 minutes with a no-obligation cash offer.
Estimated market value
$574,900

