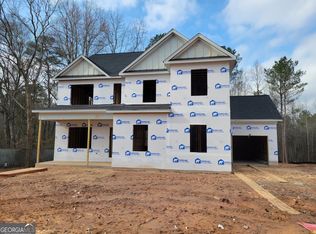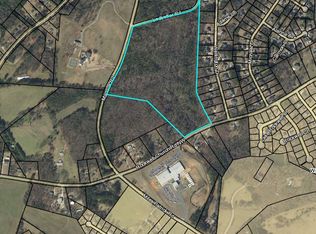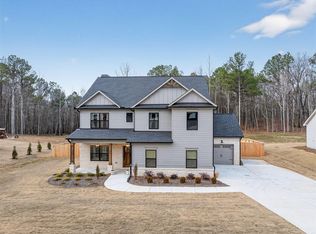Closed
$544,900
313 Rockwell Church Rd, Winder, GA 30680
4beds
2,740sqft
Single Family Residence
Built in 2025
2.29 Acres Lot
$556,000 Zestimate®
$199/sqft
$2,723 Estimated rent
Home value
$556,000
$517,000 - $595,000
$2,723/mo
Zestimate® history
Loading...
Owner options
Explore your selling options
What's special
Built by Labb Homes, the Rockwell plan (Lot 3) will impress you with included features that are upgrades elsewhere! PLEASE PARDON OUR MESS while we are under construction. Spacious dining room with coffered ceiling greets you as you enter the home. The kitchen is complete with white cabinets and large accent island adorned with quartz countertops. The kitchen also features stainless steel appliances as well as a stainless farm sink and is open to the family room. Study/office and full bath on main. Both secondary baths feature steel tubs with tiled walls. Owners' suite features an oversized bedroom with adjacent sitting room. The bathroom has two completely separate sinks, oversized shower and very large walk-in closet. Three spacious secondary bedrooms and laundry room are upstairs. Daylight basement is stubbed for a future bath and framed out for a jump start to complete for future expansion. Seller will contribute up to $10,000 toward Buyers' closing costs with approved lender, Debbie Williams with Johns Creek Mortgage. Anticipated completion approximately mid to late May. Under construction photos are as of 03 22 25. Finished photos follow of a previously completed home. Please note "pond" in the rear is temporary and part of the process. It will be gone once final grade and yards go in.
Zillow last checked: 8 hours ago
Listing updated: June 30, 2025 at 12:34pm
Listed by:
Theresa Dunney 770-527-1461,
Peggy Slappey Properties
Bought with:
, 376835
Keller Williams Lanier Partners
Source: GAMLS,MLS#: 10467838
Facts & features
Interior
Bedrooms & bathrooms
- Bedrooms: 4
- Bathrooms: 3
- Full bathrooms: 3
- Main level bathrooms: 1
Dining room
- Features: Seats 12+, Separate Room
Kitchen
- Features: Breakfast Area, Breakfast Bar, Breakfast Room, Kitchen Island, Solid Surface Counters, Walk-in Pantry
Heating
- Central, Electric, Heat Pump, Zoned
Cooling
- Ceiling Fan(s), Central Air, Electric, Zoned
Appliances
- Included: Dishwasher, Double Oven, Electric Water Heater, Microwave, Stainless Steel Appliance(s)
- Laundry: Upper Level
Features
- Double Vanity, High Ceilings, Other, Separate Shower, Tile Bath, Tray Ceiling(s), Vaulted Ceiling(s), Walk-In Closet(s)
- Flooring: Carpet, Laminate, Tile
- Windows: Double Pane Windows
- Basement: Bath/Stubbed,Daylight,Full
- Attic: Pull Down Stairs
- Number of fireplaces: 1
- Fireplace features: Factory Built
- Common walls with other units/homes: No Common Walls
Interior area
- Total structure area: 2,740
- Total interior livable area: 2,740 sqft
- Finished area above ground: 2,740
- Finished area below ground: 0
Property
Parking
- Parking features: Attached, Garage, Garage Door Opener, Kitchen Level, Over 1 Space per Unit, Parking Pad, Side/Rear Entrance
- Has attached garage: Yes
- Has uncovered spaces: Yes
Features
- Levels: Two
- Stories: 2
- Exterior features: Other
- Waterfront features: No Dock Or Boathouse
- Body of water: None
Lot
- Size: 2.29 Acres
- Features: Private
- Residential vegetation: Wooded
Details
- Parcel number: XX058E 003
- Special conditions: Covenants/Restrictions
Construction
Type & style
- Home type: SingleFamily
- Architectural style: Brick Front,Craftsman
- Property subtype: Single Family Residence
Materials
- Brick, Concrete
- Roof: Composition
Condition
- Under Construction
- New construction: Yes
- Year built: 2025
Details
- Warranty included: Yes
Utilities & green energy
- Sewer: Septic Tank
- Water: Public
- Utilities for property: Electricity Available, Underground Utilities, Water Available
Green energy
- Energy efficient items: Insulation, Thermostat
Community & neighborhood
Security
- Security features: Carbon Monoxide Detector(s), Smoke Detector(s)
Community
- Community features: None, Walk To Schools
Location
- Region: Winder
- Subdivision: Rockwell Farms
HOA & financial
HOA
- Has HOA: No
- Services included: None
Other
Other facts
- Listing agreement: Exclusive Right To Sell
- Listing terms: 1031 Exchange,Cash,Conventional,FHA,USDA Loan,VA Loan
Price history
| Date | Event | Price |
|---|---|---|
| 6/20/2025 | Sold | $544,900$199/sqft |
Source: | ||
| 5/14/2025 | Listed for sale | $544,900$199/sqft |
Source: | ||
| 4/1/2025 | Pending sale | $544,900$199/sqft |
Source: | ||
| 3/14/2025 | Price change | $544,900+0.9%$199/sqft |
Source: | ||
| 2/27/2025 | Listed for sale | $539,900$197/sqft |
Source: | ||
Public tax history
| Year | Property taxes | Tax assessment |
|---|---|---|
| 2024 | $629 +0.6% | $26,000 |
| 2023 | $626 -14% | $26,000 |
| 2022 | $727 +120.1% | $26,000 +134.2% |
Find assessor info on the county website
Neighborhood: 30680
Nearby schools
GreatSchools rating
- 4/10County Line Elementary SchoolGrades: PK-5Distance: 0.2 mi
- 6/10Russell Middle SchoolGrades: 6-8Distance: 1.6 mi
- 3/10Winder-Barrow High SchoolGrades: 9-12Distance: 1.8 mi
Schools provided by the listing agent
- Elementary: County Line
- Middle: Haymon Morris
- High: Winder Barrow
Source: GAMLS. This data may not be complete. We recommend contacting the local school district to confirm school assignments for this home.
Get a cash offer in 3 minutes
Find out how much your home could sell for in as little as 3 minutes with a no-obligation cash offer.
Estimated market value$556,000
Get a cash offer in 3 minutes
Find out how much your home could sell for in as little as 3 minutes with a no-obligation cash offer.
Estimated market value
$556,000


