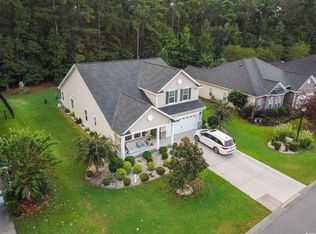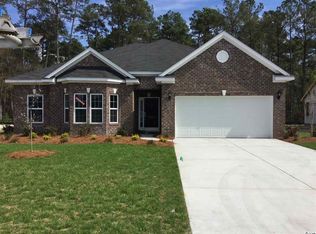Sold for $420,000
$420,000
313 Ridge Point Dr, Conway, SC 29526
3beds
3,100sqft
Detached
Built in 2015
10,454 Square Feet Lot
$421,700 Zestimate®
$135/sqft
$2,436 Estimated rent
Home value
$421,700
$401,000 - $447,000
$2,436/mo
Zestimate® history
Loading...
Owner options
Explore your selling options
What's special
313 Ridge Point Dr, Conway, SC 29526 is a single family home that contains 3,100 sq ft and was built in 2015. It contains 3 bedrooms and 3 bathrooms. This home last sold for $420,000 in October 2025.
The Zestimate for this house is $421,700. The Rent Zestimate for this home is $2,436/mo.
Facts & features
Interior
Bedrooms & bathrooms
- Bedrooms: 3
- Bathrooms: 3
- Full bathrooms: 2
- 1/2 bathrooms: 1
Heating
- Forced air, Electric, Gas
Cooling
- Central
Appliances
- Included: Dishwasher, Dryer, Garbage disposal, Microwave, Range / Oven, Refrigerator, Washer
Features
- Ceiling Fan(s), Kitchen Island, Tray Ceiling(s)
- Flooring: Tile, Carpet, Hardwood
- Windows: Window Treatments
- Has fireplace: Yes
- Fireplace features: Living Room, Fireplace
- Furnished: Yes
Interior area
- Total interior livable area: 3,100 sqft
Property
Parking
- Parking features: Garage - Attached
Features
- Patio & porch: Screened Porch
- Exterior features: Vinyl, Brick
- Pool features: Association
Lot
- Size: 10,454 sqft
- Features: Rectangular Lot
Details
- Parcel number: 40001040054
- Zoning description: res
Construction
Type & style
- Home type: SingleFamily
- Property subtype: Detached
Materials
- Frame
- Roof: Composition
Condition
- Year built: 2015
Utilities & green energy
- Water: Public
- Utilities for property: Cable Available, Electricity Available, Natural Gas Available, Water Available, Phone Available, Sewer Available
Community & neighborhood
Security
- Security features: Smoke Detector(s)
Community
- Community features: On Site Laundry Available
Location
- Region: Conway
HOA & financial
HOA
- Has HOA: Yes
- HOA fee: $64 monthly
- Amenities included: Pool, Clubhouse/Rec/Facilities, Long Term Rental Allowed, Restrictions
- Services included: Trash, Recreation Facilities, Electric Common, Manager, Common Maint/Repair, Legal and Accounting
Other
Other facts
- Flooring: Wood, Carpet, Tile
- BuildingFeatures: DSL/Cable Available
- WaterSource: Public
- Appliances: Dishwasher, Refrigerator, Disposal, Washer/Dryer, Microwave, Range
- FireplaceYN: true
- InteriorFeatures: Ceiling Fan(s), Kitchen Island, Tray Ceiling(s)
- Heating: Electric, Central
- AttachedGarageYN: true
- Furnished: Furnished
- HeatingYN: true
- Utilities: Cable Available, Electricity Available, Natural Gas Available, Water Available, Phone Available, Sewer Available
- CoolingYN: true
- FoundationDetails: Slab
- CommunityFeatures: Pool, Clubhouse/Rec/Facilities
- AssociationFeeIncludes: Trash, Recreation Facilities, Electric Common, Manager, Common Maint/Repair, Legal and Accounting
- ConstructionMaterials: Vinyl Siding, Brick Veneer
- CurrentFinancing: Conventional, Cash
- StoriesTotal: 1
- FireplaceFeatures: Living Room, Fireplace
- ElectricOnPropertyYN: True
- ParkingFeatures: Attached, Garage Door Opener
- CurrentUse: Residential
- Cooling: Central Air
- PoolFeatures: Association
- PatioAndPorchFeatures: Screened Porch
- AssociationAmenities: Pool, Clubhouse/Rec/Facilities, Long Term Rental Allowed, Restrictions
- PossibleUse: Residential
- SecurityFeatures: Smoke Detector(s)
- WindowFeatures: Window Treatments
- RoomKitchenFeatures: Refrigerator, Dishwasher, Microwave, Range, Work Island, Garbage Disposal, Stainless Steel Apps.
- RoomMasterBedroomLevel: First
- RoomLivingRoomFeatures: Ceiling Fan(s), Fireplace
- RoomMasterBedroomFeatures: Ceiling Fan(s), Tray Ceiling(s)
- PropertySubType: Detached
- ZoningDescription: res
- RoomMasterBathroomFeatures: Double Sink, Shower, Vanity, Garden Tub
- LotFeatures: Rectangular Lot
- RoomMasterBathroomLevel: First
Price history
| Date | Event | Price |
|---|---|---|
| 10/20/2025 | Sold | $420,000+3.7%$135/sqft |
Source: Public Record Report a problem | ||
| 12/2/2022 | Sold | $405,000+1.3%$131/sqft |
Source: | ||
| 10/26/2022 | Pending sale | $399,900$129/sqft |
Source: | ||
| 10/20/2022 | Price change | $399,900-2.4%$129/sqft |
Source: | ||
| 10/13/2022 | Listed for sale | $409,900+51.8%$132/sqft |
Source: | ||
Public tax history
| Year | Property taxes | Tax assessment |
|---|---|---|
| 2024 | $1,443 -14% | $418,321 +3.3% |
| 2023 | $1,679 -51.4% | $405,000 +53.6% |
| 2022 | $3,454 | $263,690 |
Find assessor info on the county website
Neighborhood: 29526
Nearby schools
GreatSchools rating
- 6/10Palmetto Bays Elementary SchoolGrades: PK-5Distance: 3.2 mi
- 7/10Black Water Middle SchoolGrades: 6-8Distance: 3.1 mi
- 7/10Carolina Forest High SchoolGrades: 9-12Distance: 2.6 mi
Schools provided by the listing agent
- Elementary: Palmetto Bays Elementary School
- Middle: Black Water Middle School
- High: Carolina Forest High School
Source: The MLS. This data may not be complete. We recommend contacting the local school district to confirm school assignments for this home.
Get pre-qualified for a loan
At Zillow Home Loans, we can pre-qualify you in as little as 5 minutes with no impact to your credit score.An equal housing lender. NMLS #10287.
Sell for more on Zillow
Get a Zillow Showcase℠ listing at no additional cost and you could sell for .
$421,700
2% more+$8,434
With Zillow Showcase(estimated)$430,134

