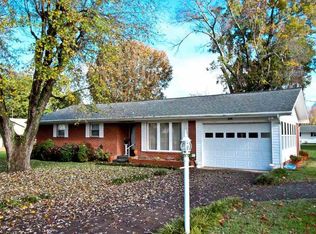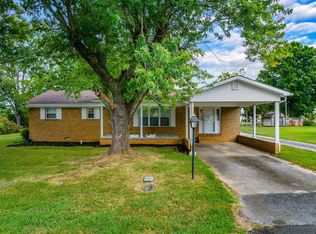Sold for $226,500
$226,500
313 Rich Rd, Newport, TN 37821
4beds
1,322sqft
Single Family Residence, Residential
Built in 1966
0.33 Acres Lot
$226,600 Zestimate®
$171/sqft
$1,712 Estimated rent
Home value
$226,600
Estimated sales range
Not available
$1,712/mo
Zestimate® history
Loading...
Owner options
Explore your selling options
What's special
BACK ON MARKET. BUYER FINANCING FAILED. ESTATE SALE: This Main Level 4BR, 2BA, 1 Car Gar and 1 Car Carport is located in walking distance of Newport City Park with her Walking Trails, Picnic Pavilions, Pool, Baseball Fields, Tennis Courts. What a blessing to have such a facility within walking distance. Subject home is located with ease to Newport, Greeneville, Douglas Lake, French Broad River, Pigeon River and Nolichucky River. Short drive to the Smoky Mtns with all her Majesty. Like the outdoors, then this is a location that should be considered. Home features Wood Floors, Large Primary Suite, Replacement Windows, Newer Trane Gas Heat and Electric AC Pkg Unit, Nice Flat Yard both Front and Back. Seller opened up the Kitchen to provide that Great Room appeal along with a Gas Log FP for those gathering needs. Turn this house back into a home. Call today.
Zillow last checked: 8 hours ago
Listing updated: January 20, 2026 at 08:45am
Listed by:
Burlin Allen 865-621-1776,
RE/MAX Between the Lakes,
Darrin Breeden
Bought with:
Phillip Schad, 333302
Southern Charm Homes
Source: Lakeway Area AOR,MLS#: 706759
Facts & features
Interior
Bedrooms & bathrooms
- Bedrooms: 4
- Bathrooms: 2
- Full bathrooms: 2
- Main level bathrooms: 2
- Main level bedrooms: 4
Primary bedroom
- Level: Main
- Area: 165 Square Feet
- Dimensions: 15 x 11
Bedroom 2
- Level: Main
- Area: 110 Square Feet
- Dimensions: 11 x 10
Bedroom 3
- Level: Main
- Area: 154 Square Feet
- Dimensions: 14 x 11
Bedroom 4
- Level: Main
- Area: 121 Square Feet
- Dimensions: 11 x 11
Primary bathroom
- Level: Main
Bathroom 2
- Level: Main
Dining room
- Level: Main
- Area: 66 Square Feet
- Dimensions: 11 x 6
Great room
- Level: Main
- Area: 300 Square Feet
- Dimensions: 20 x 15
Kitchen
- Level: Main
- Area: 121 Square Feet
- Dimensions: 11 x 11
Laundry
- Level: Main
Heating
- Natural Gas
Cooling
- Electric
Appliances
- Included: Dishwasher, Dryer, Electric Range, Microwave, Range Hood, Refrigerator
- Laundry: Laundry Room, Main Level
Features
- Breakfast Bar, Ceiling Fan(s), High Speed Internet, Laminate Counters, Pantry
- Flooring: Laminate, Vinyl, Wood
- Windows: Double Pane Windows
- Has basement: No
- Number of fireplaces: 1
- Fireplace features: Great Room, Stone
Interior area
- Total interior livable area: 1,322 sqft
- Finished area above ground: 1,322
- Finished area below ground: 0
Property
Parking
- Total spaces: 2
- Parking features: Asphalt
- Attached garage spaces: 1
- Carport spaces: 1
- Covered spaces: 2
Features
- Levels: One
- Stories: 1
- Patio & porch: Covered, Patio, Porch
- Exterior features: Rain Gutters, Storage
- Fencing: None
Lot
- Size: 0.33 Acres
- Dimensions: 100 x 147 x 100 x 148
- Features: Back Yard, City Lot, Front Yard, Level
Details
- Additional structures: Shed(s)
- Parcel number: 007.00
Construction
Type & style
- Home type: SingleFamily
- Architectural style: Ranch
- Property subtype: Single Family Residence, Residential
Materials
- Vinyl Siding
- Foundation: Block
- Roof: Asphalt
Condition
- New construction: No
- Year built: 1966
Utilities & green energy
- Electric: 220 Volts in Laundry, Circuit Breakers
- Sewer: Public Sewer
- Water: Public
- Utilities for property: Cable Available, Electricity Connected, Natural Gas Connected, Sewer Connected, Water Connected, Cable Internet, Fiber Internet
Community & neighborhood
Location
- Region: Newport
- Subdivision: Richland Park
Price history
| Date | Event | Price |
|---|---|---|
| 5/28/2025 | Sold | $226,500-5.6%$171/sqft |
Source: | ||
| 4/21/2025 | Pending sale | $239,900$181/sqft |
Source: | ||
| 4/21/2025 | Contingent | $239,900$181/sqft |
Source: | ||
| 4/3/2025 | Listed for sale | $239,900$181/sqft |
Source: | ||
| 3/25/2025 | Contingent | $239,900$181/sqft |
Source: | ||
Public tax history
| Year | Property taxes | Tax assessment |
|---|---|---|
| 2025 | $1,515 +26.6% | $50,100 +108.1% |
| 2024 | $1,197 | $24,075 |
| 2023 | $1,197 -0.1% | $24,075 |
Find assessor info on the county website
Neighborhood: 37821
Nearby schools
GreatSchools rating
- 6/10Newport Grammar SchoolGrades: PK-8Distance: 1.2 mi

Get pre-qualified for a loan
At Zillow Home Loans, we can pre-qualify you in as little as 5 minutes with no impact to your credit score.An equal housing lender. NMLS #10287.

