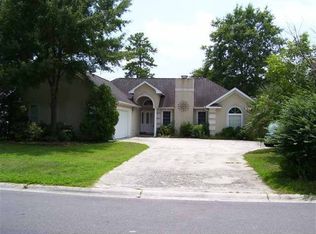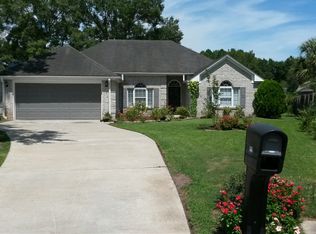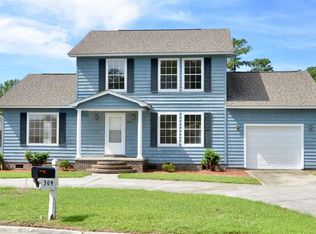Close your eyes and fast forward to the Spring............just imagine how beautiful this yard will be with its mature and tasteful landscape. The backyard oasis is surrounded by beautiful trees & a 6 foot privacy fence and features a 14 x 26 concrete patio, a raised 8 x 10 deck with gazebo type surround and plenty of built in seating. Perfect for get togethers with friends & family. The oversized side load garage measures 22 x 22 and has a workshop. The well planned interior offers a split bedroom plan, large family room with a beautiful stone fireplace with gas fire logs, all of which is open to a sizable eat in kitchen with an abundance of countertop space, storage and a newer stainless steel refrigerator. The breakfast nook features a bay window. The owner's suite has an en suite bath (walk in shower, double sinks, comfort level toilet) & the large bedroom is bathed in beautiful light from the bay window which has a warm and cozy window seat for relaxation. This beautiful room opens to an 11 x 15 sunroom which is the "center" of the home. Items of interest: Home is being sold with a one year home warranty, hurricane shutters will convey, home features Anderson casement windows and Pella slider. All appliances including washer & dryer will convey. At time of listing, this home is the only property for sale in Brandy Mill.
This property is off market, which means it's not currently listed for sale or rent on Zillow. This may be different from what's available on other websites or public sources.



