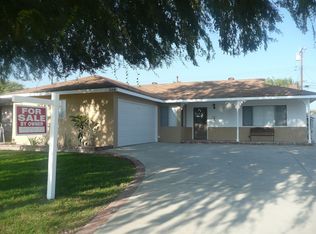Sold for $700,000 on 02/23/24
Listing Provided by:
Laura Nuno DRE #01421236 lnuno@cimabiz.com,
CIMA Realty Group
Bought with: RE/MAX Gold Coast REALTORS
$700,000
313 Rhodes Ct, Fillmore, CA 93015
3beds
1,610sqft
Single Family Residence
Built in 1955
6,700 Square Feet Lot
$695,500 Zestimate®
$435/sqft
$3,560 Estimated rent
Home value
$695,500
$661,000 - $730,000
$3,560/mo
Zestimate® history
Loading...
Owner options
Explore your selling options
What's special
🏡 Welcome to 313 Rhodes Ct, Fillmore, CA!Escape to tranquility in this charming residence nestled within the peaceful embrace of a cul-de-sac in Fillmore. Discover the perfect blend of comfort and functionality in this captivating home with an Open Concept floorplan.Property Highlights:✨ Open Concept Living: Embrace the warmth and flow of an open floorplan that seamlessly connects living, dining, and kitchen areas.🛏️ Spacious Bedrooms: Enjoy 3 bedrooms and 2 full baths, 🛋️ Bonus Room Potential: Explore the possibilities of the bonus room, currently used as a living room, which can easily be converted into a 4th bedroom, creating space tailored to your needs.🚗 Ample Parking: Benefit from a 2-car garage, a spacious driveway with RV parking, and additional street parking for your convenience.🌳 Outdoor Oasis: Revel in a good-sized backyard featuring a covered patio, perfect for outdoor gatherings and relaxation.🛠️ Detached Workshop Shed: Unleash your creativity or utilize extra storage space with the detached workshop shed, ideal for a man cave or potential ADU.📍 Convenient Location: Situated near the 126 Freeway, this home provides easy access to stores, restaurants, and various amenities, ensuring a lifestyle of convenience
Zillow last checked: 8 hours ago
Listing updated: February 24, 2024 at 01:32pm
Listing Provided by:
Laura Nuno DRE #01421236 lnuno@cimabiz.com,
CIMA Realty Group
Bought with:
Ana Maria Arriaga, DRE #01300542
RE/MAX Gold Coast REALTORS
Source: CRMLS,MLS#: V1-21349 Originating MLS: California Regional MLS (Ventura & Pasadena-Foothills AORs)
Originating MLS: California Regional MLS (Ventura & Pasadena-Foothills AORs)
Facts & features
Interior
Bedrooms & bathrooms
- Bedrooms: 3
- Bathrooms: 2
- Full bathrooms: 2
Heating
- Central
Cooling
- Central Air
Appliances
- Included: Dishwasher, Gas Range, Refrigerator
- Laundry: Washer Hookup, Gas Dryer Hookup, In Garage
Features
- Ceiling Fan(s), Entrance Foyer, Workshop
- Flooring: Laminate, Tile
- Has fireplace: No
- Fireplace features: None
- Common walls with other units/homes: No Common Walls
Interior area
- Total interior livable area: 1,610 sqft
Property
Parking
- Total spaces: 2
- Parking features: Garage - Attached
- Attached garage spaces: 2
Features
- Levels: One
- Stories: 1
- Entry location: 1st floor
- Pool features: None
- Spa features: None
- Fencing: Wood
- Has view: Yes
- View description: Peek-A-Boo
Lot
- Size: 6,700 sqft
- Features: Sprinklers None
Details
- Parcel number: 0520113245
- Special conditions: Standard
Construction
Type & style
- Home type: SingleFamily
- Property subtype: Single Family Residence
Condition
- New construction: No
- Year built: 1955
Utilities & green energy
- Electric: Standard
- Sewer: Public Sewer
- Water: Public
Community & neighborhood
Community
- Community features: Curbs, Street Lights
Location
- Region: Fillmore
Other
Other facts
- Listing terms: Cash,Cash to New Loan,Conventional,FHA
Price history
| Date | Event | Price |
|---|---|---|
| 2/23/2024 | Sold | $700,000+0.7%$435/sqft |
Source: | ||
| 2/9/2024 | Pending sale | $694,900$432/sqft |
Source: | ||
| 1/29/2024 | Contingent | $694,900$432/sqft |
Source: | ||
| 1/12/2024 | Listed for sale | $694,900+168.3%$432/sqft |
Source: | ||
| 3/12/2003 | Sold | $259,000+91.9%$161/sqft |
Source: Public Record | ||
Public tax history
| Year | Property taxes | Tax assessment |
|---|---|---|
| 2025 | $8,357 +95.7% | $714,000 +86.6% |
| 2024 | $4,270 | $382,630 +2% |
| 2023 | $4,270 +8.1% | $375,128 +2% |
Find assessor info on the county website
Neighborhood: 93015
Nearby schools
GreatSchools rating
- 7/10Rio Vista Elementary SchoolGrades: K-5Distance: 1.3 mi
- 3/10Fillmore Middle SchoolGrades: 6-8Distance: 0.6 mi
- 6/10Fillmore Senior High SchoolGrades: 9-12Distance: 0.9 mi
Schools provided by the listing agent
- Elementary: Sea View
Source: CRMLS. This data may not be complete. We recommend contacting the local school district to confirm school assignments for this home.
Get a cash offer in 3 minutes
Find out how much your home could sell for in as little as 3 minutes with a no-obligation cash offer.
Estimated market value
$695,500
Get a cash offer in 3 minutes
Find out how much your home could sell for in as little as 3 minutes with a no-obligation cash offer.
Estimated market value
$695,500
