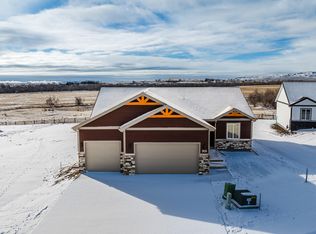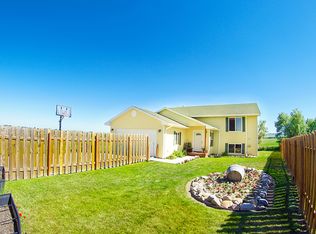Sold
Price Unknown
313 Rendezvous St, Buffalo, WY 82834
3beds
2baths
1,550sqft
Stick Built, Residential
Built in 2024
9,607 Square Feet Lot
$532,100 Zestimate®
$--/sqft
$2,223 Estimated rent
Home value
$532,100
Estimated sales range
Not available
$2,223/mo
Zestimate® history
Loading...
Owner options
Explore your selling options
What's special
New Construction complete Tri Mountain Homes Anita plan: Bordering state land with view. Upgraded front door. Open kitchen with Quartz Countertops, tile kitchen backsplash, soft close kitchen cabinets and drawers. LVT flooring in great room. Tile surround shower in primary bedroom. Enjoy the view from the extended covered deck. And many more upgrades. 3 car attached garage with glass overhead garage doors.
Energy package: with 1' spray foam in walls, 3'' spray foam in Rim Joists plus Energy Heel Trusses, R-49 insulation in house
ceiling & R-30 Garage Ceiling. No Landscaping included. New Construction complete Tri Mountain Homes Anita plan: Bordering state land with view. Upgraded front door. Open kitchen with Quartz Countertops, tile kitchen backsplash, soft close kitchen cabinets and drawers. Walk on LVT flooring in
great room. Tile surround shower in primary bedroom. Enjoy the view from the extended covered deck. Revised font elevation
with Rock. And many more upgrades. 3 car attached garage with glass overhead garage doors. Energy package: with 1' spray foam in walls, 3" spray foam in Rim Joists plus Energy Heel Trusses, R-49 insulation in house ceiling & R-30 Garage Ceiling. No landscaping included.
Zillow last checked: 8 hours ago
Listing updated: August 25, 2024 at 08:08pm
Listed by:
Barbara Marton 307-217-1351,
Coldwell Banker - The Legacy Group, Branch 1
Bought with:
Kyla Allen, 14917
MC2 Land Company
Source: Sheridan County BOR,MLS#: 24-366
Facts & features
Interior
Bedrooms & bathrooms
- Bedrooms: 3
- Bathrooms: 2
Heating
- Gas Forced Air, Natural Gas
Cooling
- Central Air
Features
- Mudroom, Ceiling Fan(s), Walk-In Closet(s)
- Basement: Crawl Space
Interior area
- Total structure area: 1,550
- Total interior livable area: 1,550 sqft
- Finished area above ground: 1,550
Property
Parking
- Total spaces: 3
- Parking features: Concrete
- Attached garage spaces: 3
Features
- Patio & porch: Covered Deck
- Has view: Yes
- View description: Mountain(s)
Lot
- Size: 9,607 sqft
Construction
Type & style
- Home type: SingleFamily
- Architectural style: Ranch
- Property subtype: Stick Built, Residential
Materials
- Brick, Lap Siding
- Roof: Asphalt
Condition
- New construction: Yes
- Year built: 2024
Utilities & green energy
- Sewer: Public Sewer
- Water: Public
- Utilities for property: Cable Available
Community & neighborhood
Location
- Region: Buffalo
- Subdivision: Shiloh Addition, P2
Price history
| Date | Event | Price |
|---|---|---|
| 6/21/2024 | Sold | -- |
Source: | ||
| 10/31/2023 | Listed for sale | $513,000$331/sqft |
Source: | ||
Public tax history
Tax history is unavailable.
Neighborhood: 82834
Nearby schools
GreatSchools rating
- NAMeadowlark Elementary SchoolGrades: K-2Distance: 1.2 mi
- 7/10Clear Creek Middle SchoolGrades: 6-8Distance: 1.2 mi
- 8/10Buffalo High SchoolGrades: 9-12Distance: 1.9 mi

