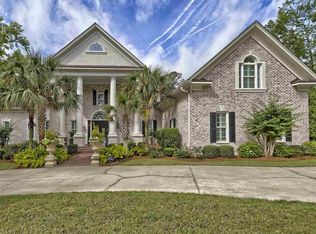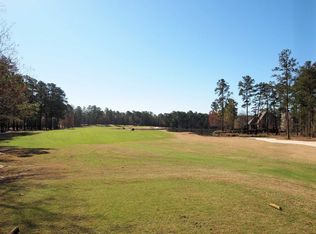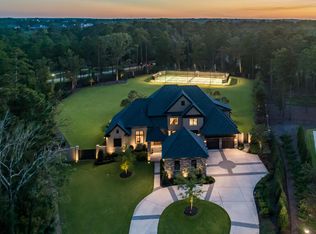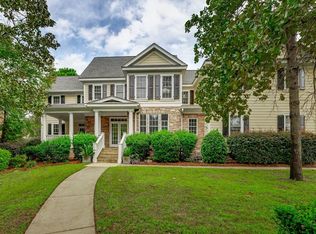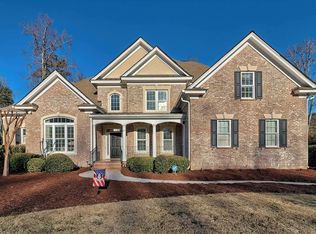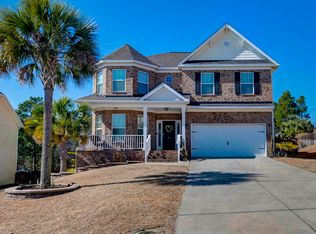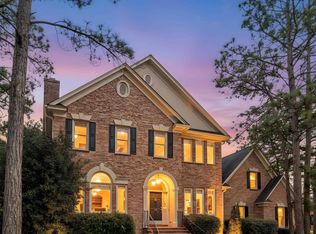At the end of a quiet cul-de-sac, this beautiful brick home sits on an acre of shaded, fenced property, offering privacy while backing directly onto the Woodcreek Club Golf Course on the #4 Tee. The extended driveway, solid block foundation with PVC exterior trim, and steel-framed construction set the tone for the quality and craftsmanship found throughout. This Charleston-style home features a front door painted in classic Haint Blue, with an upstairs bedroom to match, defining the character for timeless Southern charm. Inside, there are thoughtfully curated finishes, including solid core doors, Italian tile, tumbled marble, and newly installed Luxury Vinyl Plank floors. The primary suite is conveniently located on the main floor and includes dual vanities, a walk-in closet, a separate shower, and a soaking tub with rich custom cabinetry. The open-concept kitchen features granite countertops, a center island with gas cooktop, bar seating, and a charming bay window. The home offers several living spaces, including formal living and dining rooms, a cozy great room, and an upstairs loft, perfect for a home office, play area, or library. A Surround Sound System with wiring is already in place for entertainment and connectivity. Enjoy the outdoors with multiple porches, a private courtyard, and plenty of room to entertain. Inside and out, this home combines timeless style with high-end features to create an exceptional living experience. Carpet Allowance available Disclaimer: CMLS has not reviewed and, therefore, does not endorse vendors who may appear in listings.
Pending
Price cut: $30K (12/8)
$699,000
313 Redbay Rd, Elgin, SC 29045
5beds
4,302sqft
Est.:
Single Family Residence
Built in 2003
1.07 Acres Lot
$694,000 Zestimate®
$162/sqft
$94/mo HOA
What's special
Steel-framed constructionThoughtfully curated finishesMultiple porchesCharleston-style homePrivate courtyardBeautiful brick homeQuiet cul-de-sac
- 188 days |
- 1,877 |
- 85 |
Zillow last checked: 8 hours ago
Listing updated: February 11, 2026 at 11:01am
Listed by:
Jack D Stewart,
Coldwell Banker Realty
Source: Consolidated MLS,MLS#: 614944
Facts & features
Interior
Bedrooms & bathrooms
- Bedrooms: 5
- Bathrooms: 4
- Full bathrooms: 3
- 1/2 bathrooms: 1
- Partial bathrooms: 1
- Main level bathrooms: 2
Rooms
- Room types: Loft
Primary bedroom
- Features: Bath-Private, Separate Shower, Walk-In Closet(s), High Ceilings, Ceiling Fan(s), Recessed Lighting
- Level: Main
Bedroom 2
- Features: Bath-Shared, Walk-In Closet(s), Tub-Shower, High Ceilings
- Level: Second
Bedroom 3
- Features: Bath-Shared, Walk-In Closet(s), Tub-Shower, High Ceilings
- Level: Second
Bedroom 4
- Features: Bath-Shared, Walk-In Closet(s), Tub-Shower, High Ceilings
- Level: Second
Bedroom 5
- Features: Cathedral Ceiling(s), Bath-Shared, Walk-In Closet(s), Tub-Shower, High Ceilings
- Level: Second
Dining room
- Features: Area, Molding, High Ceilings, Ceilings-Box
- Level: Main
Great room
- Level: Main
Kitchen
- Features: Eat-in Kitchen, Kitchen Island, Granite Counters, Cabinets-Stained, Floors-Tile, Backsplash-Granite
- Level: Main
Living room
- Features: Fireplace, Molding, High Ceilings, Ceiling Fan(s)
- Level: Main
Heating
- Central
Cooling
- Central Air
Appliances
- Included: Gas Range, Island Cooktop, Dishwasher, Disposal, Dryer, Refrigerator, Washer, Microwave Pull out
- Laundry: Heated Space, Mud Room, Main Level
Features
- Ceiling Fan(s)
- Flooring: Tile, Luxury Vinyl, Carpet
- Windows: Bay Window(s)
- Basement: Crawl Space
- Attic: Storage,Pull Down Stairs,Attic Access
- Number of fireplaces: 1
- Fireplace features: Gas Log-Natural
Interior area
- Total structure area: 4,302
- Total interior livable area: 4,302 sqft
Property
Parking
- Total spaces: 2
- Parking features: Garage Door Opener
- Attached garage spaces: 2
Features
- Stories: 2
- Patio & porch: Patio
- Exterior features: Gutters - Full
- Fencing: Privacy,Wood,Rear Only Brick
Lot
- Size: 1.07 Acres
- Features: Cul-De-Sac, On Golf Course, Sprinkler
Details
- Parcel number: 289020125
Construction
Type & style
- Home type: SingleFamily
- Architectural style: Charleston
- Property subtype: Single Family Residence
Materials
- Brick-All Sides-AbvFound
Condition
- New construction: No
- Year built: 2003
Utilities & green energy
- Sewer: Public Sewer
- Water: Public
- Utilities for property: Cable Available
Community & HOA
Community
- Features: Golf
- Security: Smoke Detector(s)
- Subdivision: WOODCREEK FARMS - REDBAY
HOA
- Has HOA: Yes
- HOA fee: $1,131 annually
Location
- Region: Elgin
Financial & listing details
- Price per square foot: $162/sqft
- Tax assessed value: $30,000
- Date on market: 8/8/2025
- Listing agreement: Exclusive Right To Sell
- Road surface type: Paved
Estimated market value
$694,000
$659,000 - $729,000
$4,011/mo
Price history
Price history
| Date | Event | Price |
|---|---|---|
| 2/11/2026 | Pending sale | $699,000$162/sqft |
Source: | ||
| 1/24/2026 | Listed for sale | $699,000$162/sqft |
Source: | ||
| 1/11/2026 | Contingent | $699,000$162/sqft |
Source: | ||
| 12/8/2025 | Price change | $699,000-4.1%$162/sqft |
Source: | ||
| 10/30/2025 | Price change | $729,000-8.8%$169/sqft |
Source: | ||
Public tax history
Public tax history
| Year | Property taxes | Tax assessment |
|---|---|---|
| 2022 | -- | $30,000 +33.4% |
| 2021 | $5,111 -4.3% | $22,490 |
| 2020 | $5,341 -0.6% | $22,490 |
Find assessor info on the county website
BuyAbility℠ payment
Est. payment
$4,011/mo
Principal & interest
$3299
Property taxes
$373
Other costs
$339
Climate risks
Neighborhood: Woodcreek Farms
Nearby schools
GreatSchools rating
- 8/10Catawba Trail ElementaryGrades: PK-5Distance: 0.7 mi
- 4/10Summit Parkway Middle SchoolGrades: K-8Distance: 3.3 mi
- 8/10Spring Valley High SchoolGrades: 9-12Distance: 3.1 mi
Schools provided by the listing agent
- Elementary: Catawba Trail
- Middle: Summit
- High: Spring Valley
- District: Richland Two
Source: Consolidated MLS. This data may not be complete. We recommend contacting the local school district to confirm school assignments for this home.
- Loading
