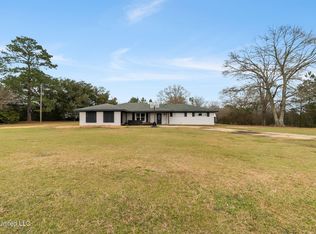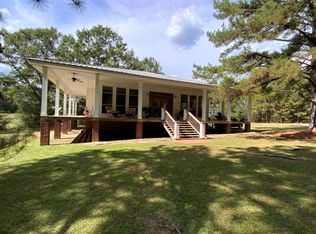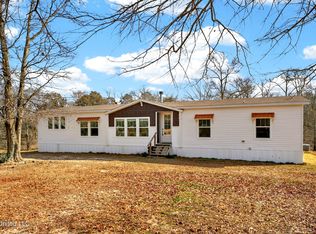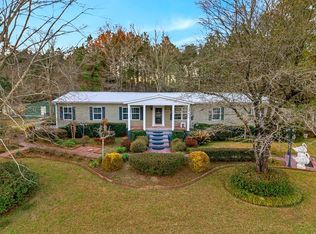***Seller offering $10,000 concessions towards upgrades and/or buyer closing costs with an acceptable offer***
Spacious lakefront living with room to customize—priced to move.
This 5-bedroom, 3.5-bath waterfront home offers approximately 3,200 square feet of comfortable living space in a peaceful Lumberton lake community. With scenic water views, a generous layout, and outdoor spaces designed to enjoy the setting, this property delivers both lifestyle and long-term value.
Inside, you'll find multiple living areas, large bedrooms, and plenty of flexibility for guests, home offices, or multigenerational living. Natural light fills the home, and several rooms offer views of the lake. Outside, enjoy a wraparound-style porch, mature trees, and direct access to the water—perfect for relaxing or entertaining.
The sellers are motivated, but the home is competitively priced at $375,000, reflecting the size, location, and waterfront setting.
If you're looking for a large lakefront home with solid bones, beautiful views, and the opportunity to add your own touch, this is one you don't want to miss.
Pending
Price cut: $15K (2/2)
$375,000
313 Rault Dr, Lumberton, MS 39455
5beds
3,193sqft
Est.:
Single Family Residence, Residential
Built in 2003
0.28 Acres Lot
$368,700 Zestimate®
$117/sqft
$-- HOA
What's special
Scenic water viewsBeautiful viewsMature treesWraparound-style porchGenerous layoutLarge bedrooms
- 44 days |
- 616 |
- 16 |
Zillow last checked: 8 hours ago
Listing updated: February 17, 2026 at 07:56pm
Listed by:
Brandon McGehee 601-991-7637,
AM Equity Realty 601-467-1069
Source: HSMLS,MLS#: 145507
Facts & features
Interior
Bedrooms & bathrooms
- Bedrooms: 5
- Bathrooms: 4
- Full bathrooms: 3
- 1/2 bathrooms: 1
Cooling
- Central Air
Appliances
- Included: Built-In Electric Oven
Features
- Flooring: Wood, Ceramic Tile, Carpet
- Has fireplace: No
Interior area
- Total structure area: 3,193
- Total interior livable area: 3,193 sqft
Property
Parking
- Parking features: None, Circular Driveway
- Has uncovered spaces: Yes
Accessibility
- Accessibility features: Handicap - See Rmks
Features
- Levels: Two
- Stories: 2
- Patio & porch: Rear Porch, Screened, Deck
- Exterior features: Storage
Lot
- Size: 0.28 Acres
- Dimensions: 70.1 x 176.5
- Features: Subdivision
Details
- Additional structures: Outbuilding
- Parcel number: 1157360000906700
Construction
Type & style
- Home type: SingleFamily
- Property subtype: Single Family Residence, Residential
Materials
- Stucco, Brick Veneer
- Foundation: Raised
- Roof: Architectural
Condition
- Year built: 2003
Utilities & green energy
- Sewer: Septic Tank
- Water: Community Water
Community & HOA
Community
- Subdivision: Lake Hillsdale
Location
- Region: Lumberton
Financial & listing details
- Price per square foot: $117/sqft
- Tax assessed value: $223,790
- Annual tax amount: $2,122
- Date on market: 1/16/2026
Estimated market value
$368,700
$350,000 - $387,000
$2,965/mo
Price history
Price history
| Date | Event | Price |
|---|---|---|
| 2/18/2026 | Pending sale | $375,000$117/sqft |
Source: | ||
| 2/2/2026 | Price change | $375,000-3.8%$117/sqft |
Source: | ||
| 1/16/2026 | Price change | $390,000+2.9%$122/sqft |
Source: | ||
| 12/26/2025 | Listed for sale | $379,000-0.1%$119/sqft |
Source: Owner Report a problem | ||
| 12/20/2025 | Listing removed | $379,500$119/sqft |
Source: | ||
| 9/24/2025 | Price change | $379,500+4%$119/sqft |
Source: | ||
| 8/27/2025 | Listed for sale | $365,000$114/sqft |
Source: Owner Report a problem | ||
| 8/18/2025 | Listing removed | $365,000$114/sqft |
Source: MLS United #4118371 Report a problem | ||
| 7/4/2025 | Listed for sale | $365,000-1.4%$114/sqft |
Source: MLS United #4118371 Report a problem | ||
| 7/2/2025 | Listing removed | $370,000$116/sqft |
Source: | ||
| 4/2/2025 | Price change | $370,000-1.3%$116/sqft |
Source: MLS United #4108668 Report a problem | ||
| 1/5/2025 | Listed for sale | $375,000-6.2%$117/sqft |
Source: Owner Report a problem | ||
| 8/2/2024 | Listing removed | -- |
Source: Pearl River County BOR #181002 Report a problem | ||
| 4/8/2024 | Price change | $399,900-5.9%$125/sqft |
Source: MLS United #4072883 Report a problem | ||
| 3/8/2024 | Listed for sale | $424,900+3.9%$133/sqft |
Source: MLS United #4072883 Report a problem | ||
| 9/19/2022 | Listing removed | -- |
Source: Pearl River County BOR Report a problem | ||
| 8/11/2022 | Price change | $409,000-2.4%$128/sqft |
Source: Pearl River County BOR #176633 Report a problem | ||
| 5/22/2022 | Listed for sale | $419,000+61.8%$131/sqft |
Source: Pearl River County BOR #176633 Report a problem | ||
| 3/25/2021 | Sold | -- |
Source: Agent Provided Report a problem | ||
| 3/19/2021 | Pending sale | $259,000$81/sqft |
Source: Pearl River County BOR #173897 Report a problem | ||
| 3/1/2021 | Contingent | $259,000$81/sqft |
Source: Pearl River County BOR #173897 Report a problem | ||
| 3/1/2021 | Listed for sale | $259,000$81/sqft |
Source: Pearl River County BOR #173897 Report a problem | ||
| 3/1/2021 | Pending sale | $259,000$81/sqft |
Source: Carver Realty, Inc #173897 Report a problem | ||
| 12/16/2020 | Listed for sale | $259,000$81/sqft |
Source: Carver Realty, Inc #173897 Report a problem | ||
Public tax history
Public tax history
| Year | Property taxes | Tax assessment |
|---|---|---|
| 2024 | $2,122 +6.9% | $22,379 +9% |
| 2023 | $1,985 +1.3% | $20,529 |
| 2022 | $1,959 -41.9% | $20,529 -33.3% |
| 2021 | $3,372 +141.5% | $30,794 +50% |
| 2020 | $1,396 -2.5% | $20,529 +0.2% |
| 2019 | $1,432 | $20,494 |
| 2018 | $1,432 -3.2% | $20,494 |
| 2017 | $1,478 | $20,494 |
| 2016 | $1,478 | $20,494 +16% |
| 2015 | $1,478 +27.9% | $17,664 |
| 2014 | $1,156 | $17,664 |
| 2013 | -- | $17,664 -11.4% |
| 2012 | -- | $19,930 -7.3% |
| 2011 | -- | $21,491 |
| 2010 | -- | $21,491 |
Find assessor info on the county website
BuyAbility℠ payment
Est. payment
$1,964/mo
Principal & interest
$1751
Property taxes
$213
Climate risks
Neighborhood: 39455
Nearby schools
GreatSchools rating
- 4/10Lumberton ElementaryGrades: PK-6Distance: 5.7 mi
- 2/10Lumberton High SchoolGrades: 7-12Distance: 5.7 mi




