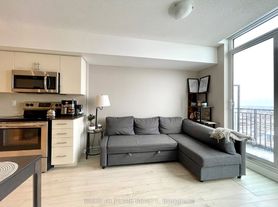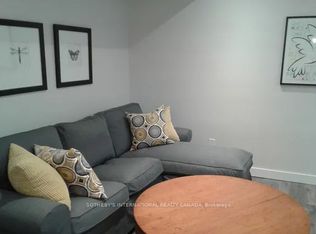Includes Wifi & 1 parking. Will consider 6 months minimum. Brand-new, never-lived-in studio apartment, designed with elevated taste and effortless convenience in mind. With 8-foot ceilings, quartz countertops, stainless steel fridge, and central air. The open-concept living space is ideal for unwinding after a long day at the office, while the huge backyard invites weekend brunches or sun-soaked reading sessions. You're just steps from Yorkdale Station, with a direct University Line subway to York University campus, the Toronto Metropolitan University (TMU), University of Toronto (St. George campus), courthouse, major hospitals, and financial district your commute is stylishly simple. Need to escape the city? Hop in your car - 1 parking available- and the Allen Road and Highway 401 are around the corner, meaning your weekend cottage retreat is just a smooth drive away. Walk to Yorkdale Mall, indulge in luxury dining and upscale fashion, or grab a bite on vibrant Dufferin Street. All that's missing is your leather briefcase and a chilled bottle of Veuve.
House for rent
C$1,600/mo
313 Ranee Ave #BASEMENT, Toronto, ON M6A 1N9
Studio
Price may not include required fees and charges.
Singlefamily
Available now
Air conditioner, central air
None laundry
1 Parking space parking
Natural gas, forced air
What's special
Brand-new never-lived-in studio apartmentQuartz countertopsStainless steel fridgeCentral airOpen-concept living spaceHuge backyard
- 35 days |
- -- |
- -- |
Zillow last checked: 8 hours ago
Listing updated: January 14, 2026 at 08:22pm
Travel times
Facts & features
Interior
Bedrooms & bathrooms
- Bedrooms: 0
- Bathrooms: 1
- Full bathrooms: 1
Heating
- Natural Gas, Forced Air
Cooling
- Air Conditioner, Central Air
Appliances
- Laundry: Contact manager
Features
- ERV/HRV
- Has basement: Yes
Property
Parking
- Total spaces: 1
- Parking features: Private
- Details: Contact manager
Features
- Exterior features: Contact manager
Construction
Type & style
- Home type: SingleFamily
- Property subtype: SingleFamily
Materials
- Roof: Asphalt
Utilities & green energy
- Utilities for property: Internet, Water
Community & HOA
Location
- Region: Toronto
Financial & listing details
- Lease term: Contact For Details
Price history
Price history is unavailable.
Neighborhood: Yorkdale
Nearby schools
GreatSchools rating
No schools nearby
We couldn't find any schools near this home.

