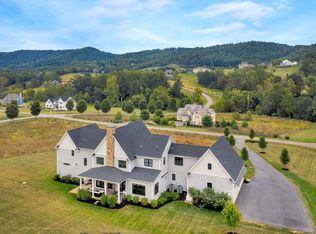Closed
$1,700,000
313 Ragged Mountain Dr, Charlottesville, VA 22903
5beds
4,580sqft
Single Family Residence
Built in 2015
5.88 Acres Lot
$1,871,000 Zestimate®
$371/sqft
$7,010 Estimated rent
Home value
$1,871,000
$1.76M - $2.00M
$7,010/mo
Zestimate® history
Loading...
Owner options
Explore your selling options
What's special
Truly Exceptional 5br/4.5ba Custom Home in Premium IVY Location w/ Views. Rarely do listings come avail. in coveted RAGGED MOUNTAIN FARM feat. FIBER INTERNET, Murray/W Albemarle schools & an easy 10-15 MINS to Charlottesville & the University. This Greek Revival inspired home is ideally sited on nearly 6 acres to showcase the picturesque setting. Built in 2015 by esteemed builder PEAK, the craftsmanship is evident throughout the 4,500+ sqft, inc. 10' ceilings, built-ins & handsome architectural/trim details. Thoughtfully designed floorplan feat. an exquisite chef's kitchen, impressive master suite, bright mudroom w/ built-in dog crate, over-sized laundry room, terrace level bar, whole-house generator & expansive pastoral & MOUNTAIN VIEWS from every window!
Zillow last checked: 8 hours ago
Listing updated: February 08, 2025 at 09:07am
Listed by:
KAREN BALL 434-249-3199,
NEST REALTY GROUP
Bought with:
LORING WOODRIFF, 0225058612
LORING WOODRIFF REAL ESTATE ASSOCIATES
Source: CAAR,MLS#: 645381 Originating MLS: Charlottesville Area Association of Realtors
Originating MLS: Charlottesville Area Association of Realtors
Facts & features
Interior
Bedrooms & bathrooms
- Bedrooms: 5
- Bathrooms: 5
- Full bathrooms: 4
- 1/2 bathrooms: 1
- Main level bathrooms: 1
Primary bedroom
- Level: Second
Bedroom
- Level: Second
Bedroom
- Level: Basement
Bedroom
- Level: Second
Bedroom
- Level: Second
Bathroom
- Level: Basement
Bathroom
- Level: Second
Breakfast room nook
- Level: First
Dining room
- Level: First
Family room
- Level: Basement
Great room
- Level: First
Half bath
- Level: First
Kitchen
- Level: First
Laundry
- Level: First
Mud room
- Level: First
Recreation
- Level: Basement
Study
- Level: First
Heating
- Forced Air, Propane
Cooling
- Central Air
Appliances
- Included: Double Oven, Dishwasher, Disposal, Gas Range, Refrigerator, Dryer, Washer
- Laundry: Washer Hookup, Dryer Hookup, Sink
Features
- Wet Bar, Double Vanity, Walk-In Closet(s), Breakfast Bar, Breakfast Area, Eat-in Kitchen, High Ceilings, Kitchen Island, Mud Room, Recessed Lighting
- Flooring: Carpet, Ceramic Tile, Hardwood
- Windows: Double Pane Windows, Insulated Windows, Low-Emissivity Windows, Screens, Tilt-In Windows
- Basement: Exterior Entry,Full,Heated,Interior Entry,Partially Finished,Walk-Out Access
- Number of fireplaces: 1
- Fireplace features: One, Gas, Masonry
Interior area
- Total structure area: 5,635
- Total interior livable area: 4,580 sqft
- Finished area above ground: 3,488
- Finished area below ground: 1,092
Property
Parking
- Total spaces: 2
- Parking features: Asphalt, Attached, Electricity, Garage, Garage Door Opener, Garage Faces Side
- Attached garage spaces: 2
Features
- Levels: Two
- Stories: 2
- Patio & porch: Rear Porch, Front Porch, Porch, Side Porch
- Exterior features: Fence
- Fencing: Partial
Lot
- Size: 5.88 Acres
- Features: Garden, Landscaped
- Topography: Rolling
Details
- Parcel number: 074000000005A1
- Zoning description: R-1 Residential
Construction
Type & style
- Home type: SingleFamily
- Architectural style: Greek Revival
- Property subtype: Single Family Residence
Materials
- Brick, HardiPlank Type, Stick Built
- Foundation: Brick/Mortar, Poured
- Roof: Architectural
Condition
- New construction: No
- Year built: 2015
Details
- Builder name: PEAK BUILDERS
Utilities & green energy
- Sewer: Septic Tank
- Water: Private, Well
- Utilities for property: Cable Available, Fiber Optic Available, High Speed Internet Available, Propane
Community & neighborhood
Security
- Security features: Security System, Smoke Detector(s), Surveillance System
Location
- Region: Charlottesville
- Subdivision: RAGGED MOUNTAIN FARM
HOA & financial
HOA
- Has HOA: Yes
- HOA fee: $600 annually
- Amenities included: None
Price history
| Date | Event | Price |
|---|---|---|
| 10/10/2023 | Sold | $1,700,000+0.3%$371/sqft |
Source: | ||
| 9/12/2023 | Pending sale | $1,695,000$370/sqft |
Source: | ||
| 9/6/2023 | Listed for sale | $1,695,000+35.6%$370/sqft |
Source: | ||
| 10/5/2018 | Sold | $1,250,000-2.7%$273/sqft |
Source: Public Record Report a problem | ||
| 8/1/2018 | Listed for sale | $1,285,000+16.4%$281/sqft |
Source: NEST REALTY GROUP #579827 Report a problem | ||
Public tax history
| Year | Property taxes | Tax assessment |
|---|---|---|
| 2025 | $15,637 +14.8% | $1,749,100 +9.6% |
| 2024 | $13,623 +7.5% | $1,595,200 +7.5% |
| 2023 | $12,676 +6.6% | $1,484,300 +6.6% |
Find assessor info on the county website
Neighborhood: 22903
Nearby schools
GreatSchools rating
- 8/10Virginia L Murray Elementary SchoolGrades: PK-5Distance: 2.1 mi
- 7/10Joseph T Henley Middle SchoolGrades: 6-8Distance: 4.9 mi
- 9/10Western Albemarle High SchoolGrades: 9-12Distance: 4.8 mi
Schools provided by the listing agent
- Elementary: Murray
- Middle: Henley
- High: Western Albemarle
Source: CAAR. This data may not be complete. We recommend contacting the local school district to confirm school assignments for this home.
Get pre-qualified for a loan
At Zillow Home Loans, we can pre-qualify you in as little as 5 minutes with no impact to your credit score.An equal housing lender. NMLS #10287.
Sell for more on Zillow
Get a Zillow Showcase℠ listing at no additional cost and you could sell for .
$1,871,000
2% more+$37,420
With Zillow Showcase(estimated)$1,908,420
