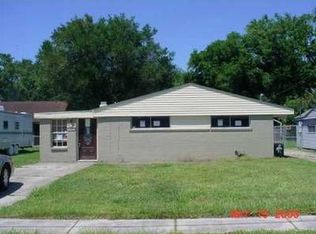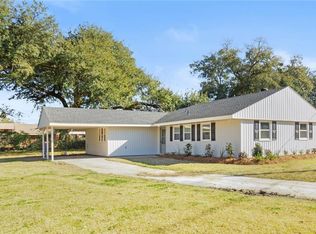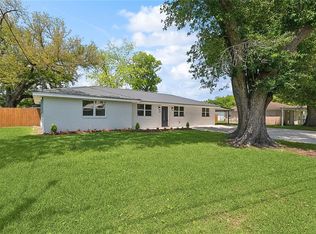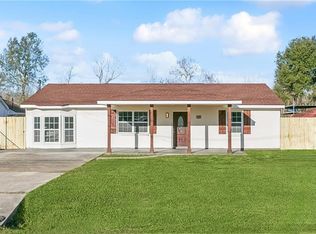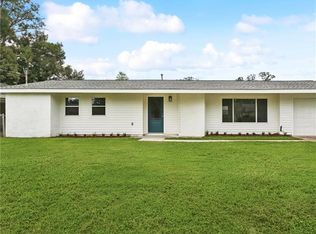Welcome to 313 Post Drive in Luling, Louisiana, a fully renovated 5 bedroom, 3.5 bathroom home in the heart of St. Charles Parish. This property has been updated from top to bottom with new flooring, a new roof, new windows, refreshed exterior brick, and modern finishes throughout.
The kitchen features updated cabinetry and clean, modern countertops and opens directly to the main living and dining areas, creating a practical layout for daily living. The floor plan offers plenty of flexibility, with the primary suite located downstairs for added privacy. Additional bedrooms are positioned on both the main level and upstairs, providing multiple layout options.
Located in Flood Zone X, this home offers convenient access to River Road, Highway 90, and I-310, making it easy to get around St. Charles Parish and the Greater New Orleans area. Restaurants, grocery stores, coffee shops, parks, and local services are all just minutes away.
Move-in ready and thoughtfully updated, 313 Post Drive offers space, comfort, and a convenient location among homes for sale in Luling, LA and St. Charles Parish real estate.
Active
$310,000
313 Post Dr, Luling, LA 70070
5beds
2,315sqft
Est.:
Single Family Residence
Built in 1956
7,500 Square Feet Lot
$304,200 Zestimate®
$134/sqft
$-- HOA
What's special
Updated cabinetryNew windowsNew flooringNew roofModern finishes throughoutClean modern countertopsRefreshed exterior brick
- 7 days |
- 417 |
- 22 |
Likely to sell faster than
Zillow last checked: 8 hours ago
Listing updated: February 02, 2026 at 12:54pm
Listed by:
Brandy Nichols 504-390-3381,
Brandy Nichols Realty 504-390-3381
Source: GSREIN,MLS#: 2541187
Tour with a local agent
Facts & features
Interior
Bedrooms & bathrooms
- Bedrooms: 5
- Bathrooms: 4
- Full bathrooms: 3
- 1/2 bathrooms: 1
Primary bedroom
- Description: Flooring: Vinyl
- Level: First
- Dimensions: 11.3 x 16.5
Bedroom
- Description: Flooring: Vinyl
- Level: First
- Dimensions: 11.3 x 12
Bedroom
- Description: Flooring: Vinyl
- Level: First
- Dimensions: 11.3 x 8.7
Bedroom
- Description: Flooring: Vinyl
- Level: Second
- Dimensions: 16.7 x 17
Bedroom
- Description: Flooring: Vinyl
- Level: Second
- Dimensions: 10.11 x 19.6
Primary bathroom
- Description: Flooring: Vinyl
- Level: First
- Dimensions: 7.11 x 5.9
Bathroom
- Description: Flooring: Vinyl
- Level: First
- Dimensions: 7.11 x 6.10
Bathroom
- Description: Flooring: Vinyl
- Level: First
- Dimensions: 11.7 x 5.8
Bathroom
- Description: Flooring: Vinyl
- Level: Second
- Dimensions: 5.11 x 11.11
Other
- Description: Flooring: Other
- Level: First
- Dimensions: 34.11 x 14.8
Dining room
- Description: Flooring: Vinyl
- Level: First
- Dimensions: 11.7 x 7.3
Kitchen
- Description: Flooring: Vinyl
- Level: First
- Dimensions: 11.7 x 7.3
Living room
- Description: Flooring: Vinyl
- Level: First
- Dimensions: 16.3 x 27.4
Heating
- Central
Cooling
- Central Air, 1 Unit
Appliances
- Included: Dishwasher, Microwave, Oven, Range
- Laundry: Washer Hookup, Dryer Hookup
Features
- Pantry
- Has fireplace: Yes
- Fireplace features: Gas
Interior area
- Total structure area: 3,107
- Total interior livable area: 2,315 sqft
Video & virtual tour
Property
Parking
- Parking features: Attached, Carport
- Has carport: Yes
Features
- Levels: Two
- Stories: 2
- Patio & porch: Covered
- Pool features: None
Lot
- Size: 7,500 Square Feet
- Dimensions: 60 x 125
- Features: City Lot, Rectangular Lot
Details
- Additional structures: Workshop
- Parcel number: 202300B00037
- Special conditions: None
Construction
Type & style
- Home type: SingleFamily
- Architectural style: Traditional
- Property subtype: Single Family Residence
Materials
- Brick, Wood Siding
- Foundation: Slab
- Roof: Shingle
Condition
- Excellent
- Year built: 1956
Utilities & green energy
- Sewer: Public Sewer
- Water: Public
Community & HOA
Community
- Subdivision: Ellington
HOA
- Has HOA: No
Location
- Region: Luling
Financial & listing details
- Price per square foot: $134/sqft
- Tax assessed value: $203,300
- Annual tax amount: $2,087
- Date on market: 2/2/2026
Estimated market value
$304,200
$289,000 - $319,000
$2,532/mo
Price history
Price history
| Date | Event | Price |
|---|---|---|
| 2/2/2026 | Listed for sale | $310,000$134/sqft |
Source: | ||
| 2/1/2026 | Listing removed | $310,000$134/sqft |
Source: | ||
| 1/7/2026 | Listed for rent | $2,500$1/sqft |
Source: GSREIN #2536495 Report a problem | ||
| 1/6/2026 | Price change | $310,000-1.6%$134/sqft |
Source: | ||
| 10/6/2025 | Price change | $315,000-3.1%$136/sqft |
Source: | ||
Public tax history
Public tax history
| Year | Property taxes | Tax assessment |
|---|---|---|
| 2024 | $2,087 +96.9% | $20,330 +19.6% |
| 2023 | $1,060 -46.7% | $16,993 |
| 2022 | $1,987 +10.2% | $16,993 +11.1% |
Find assessor info on the county website
BuyAbility℠ payment
Est. payment
$1,737/mo
Principal & interest
$1481
Property taxes
$147
Home insurance
$109
Climate risks
Neighborhood: 70070
Nearby schools
GreatSchools rating
- 7/10Luling Elementary SchoolGrades: PK-5Distance: 0.3 mi
- 7/10R.K. Smith Middle SchoolGrades: 6-8Distance: 1.1 mi
- 7/10Hahnville High SchoolGrades: 9-12Distance: 3.7 mi
Schools provided by the listing agent
- Elementary: SCPPS
- Middle: SCPPS
- High: SCPPS
Source: GSREIN. This data may not be complete. We recommend contacting the local school district to confirm school assignments for this home.
- Loading
- Loading
