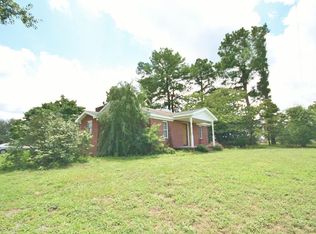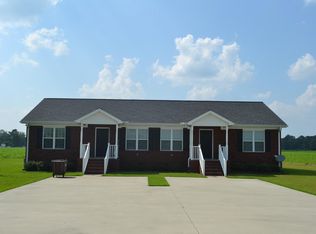Sold for $324,283 on 06/06/25
$324,283
313 Piney Grove Church Road, La Grange, NC 28551
3beds
1,885sqft
Single Family Residence
Built in 1970
1 Square Feet Lot
$328,400 Zestimate®
$172/sqft
$1,557 Estimated rent
Home value
$328,400
$286,000 - $378,000
$1,557/mo
Zestimate® history
Loading...
Owner options
Explore your selling options
What's special
COUNTRY LIVING AT ITS FINEST! Set on a peaceful 1-acre lot, this beautifully maintained 3-bedroom, 2-bath home offers 1,885 sq. ft.of comfort, charm, and endless possibilities. Step inside to discover warm hardwood floors throughout, a bright open kitchen and diningarea perfect for gathering with family and friends, and a comfortable living room filled with natural light—ideal for relaxing orentertaining.Tucked away is a cozy den with cathedral ceilings and a fireplace, the perfect retreat to unwind with a book or enjoy a quietevening by the fire.The private primary suite is a sunny sanctuary featuring patio doors, a walk-in closet, a separate shower, and ajetted tub for the ultimate spa-like experience. A walk-in laundry room adds even more convenience to this thoughtfully designedhome.Outside, embrace the best of country living with a detached garage workshop with a lean-to, ideal for hobbies, projects, or extrastorage. There's even a horse stable, plus two additional storage buildings for all your needs. Enjoy peaceful mornings and starry nightson your paved patio area, and take advantage of the newly graveled driveway with plenty of room for guests.No HOA, just freedom,space, and fresh air—this home is everything you've been searching for.
Zillow last checked: 8 hours ago
Listing updated: June 07, 2025 at 06:01am
Listed by:
Jessie Lynn 919-818-9854,
Adaze Realty
Bought with:
Lucero Hernandez, 319814
The Firm NC
Source: Hive MLS,MLS#: 100501010 Originating MLS: Johnston County Association of REALTORS
Originating MLS: Johnston County Association of REALTORS
Facts & features
Interior
Bedrooms & bathrooms
- Bedrooms: 3
- Bathrooms: 2
- Full bathrooms: 2
Primary bedroom
- Level: First
Heating
- Fireplace(s), Forced Air, Electric
Cooling
- Central Air
Appliances
- Included: Refrigerator, Range
- Laundry: Laundry Room
Features
- Master Downstairs, Walk-in Closet(s), Vaulted Ceiling(s), High Ceilings, Pantry, Walk-in Shower, Walk-In Closet(s), Workshop
- Flooring: Carpet, Wood
Interior area
- Total structure area: 1,885
- Total interior livable area: 1,885 sqft
Property
Parking
- Total spaces: 2
- Parking features: Gravel, Concrete
Features
- Levels: One
- Stories: 1
- Patio & porch: Covered
- Fencing: None
Lot
- Size: 1 sqft
- Dimensions: 150 x 294 x 150 x 294
Details
- Additional structures: Shed(s), Storage, Workshop
- Parcel number: 3546775040
- Zoning: Resi- Agr
- Special conditions: Standard
Construction
Type & style
- Home type: SingleFamily
- Property subtype: Single Family Residence
Materials
- Brick
- Foundation: Crawl Space
- Roof: Shingle
Condition
- New construction: No
- Year built: 1970
Utilities & green energy
- Sewer: Septic Tank
- Water: Public
- Utilities for property: Water Available
Community & neighborhood
Location
- Region: La Grange
- Subdivision: Not In Subdivision
Other
Other facts
- Listing agreement: Exclusive Right To Sell
- Listing terms: Cash,Conventional,FHA,USDA Loan,VA Loan
Price history
| Date | Event | Price |
|---|---|---|
| 6/6/2025 | Sold | $324,283$172/sqft |
Source: | ||
| 4/21/2025 | Pending sale | $324,283$172/sqft |
Source: | ||
| 4/10/2025 | Listed for sale | $324,283+83.3%$172/sqft |
Source: | ||
| 7/14/2017 | Listing removed | $176,900$94/sqft |
Source: Berkshire Hathaway Home Services McMillen& Associates Realty #68237 | ||
| 6/19/2017 | Pending sale | $176,900$94/sqft |
Source: Berkshire Hathaway Home Services McMillen& Associates Realty #68237 | ||
Public tax history
Tax history is unavailable.
Neighborhood: 28551
Nearby schools
GreatSchools rating
- 8/10Spring Creek Elementary SchoolGrades: PK-4Distance: 2.6 mi
- 8/10Spring Creek MiddleGrades: 5-8Distance: 6.1 mi
- 6/10Spring Creek High SchoolGrades: 9-12Distance: 6.3 mi
Schools provided by the listing agent
- Elementary: Spring Creek
- Middle: Spring Creek
- High: Spring Creek
Source: Hive MLS. This data may not be complete. We recommend contacting the local school district to confirm school assignments for this home.

Get pre-qualified for a loan
At Zillow Home Loans, we can pre-qualify you in as little as 5 minutes with no impact to your credit score.An equal housing lender. NMLS #10287.

